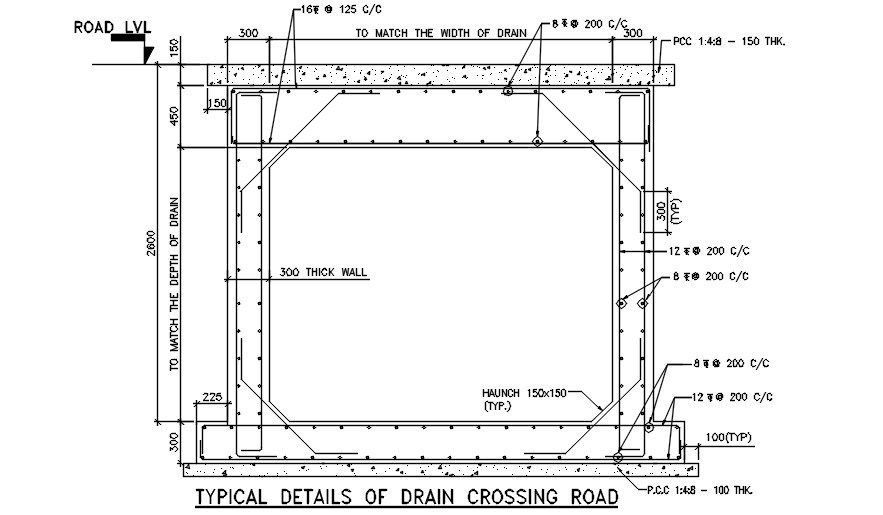RCC Drain Box Section CAD Drawing DWG File
Description
RCC box drain under fluctuating depth of a road embankment CAD drawing which consist 100mm PCC size, 300 mm bottom slab size and 300 mm wall thick size with all reinforcement detail. cross-drain structures are used below the road embankment to pass the watercourse. Thank you for downloading the AutoCAD file and other CAD program from our website.
Uploaded by:

