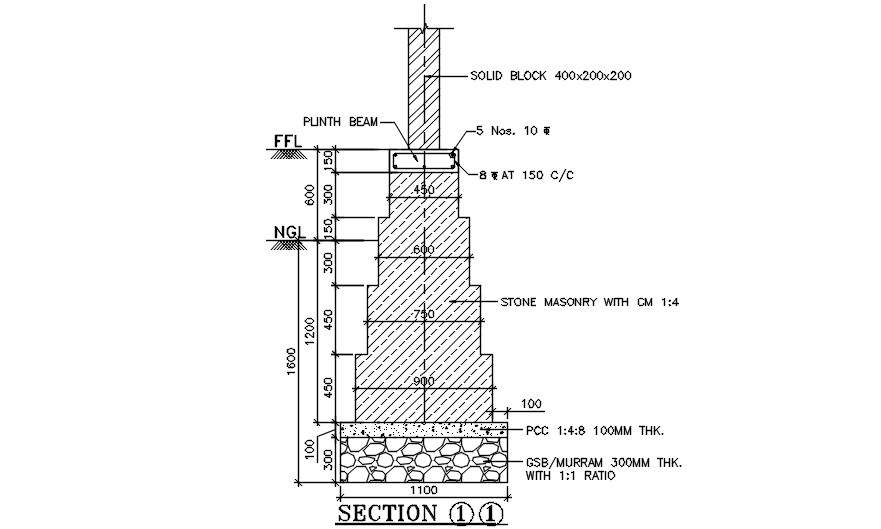
The RCC foundation column with plinth beam section drawing that shows foundation are for walls while pad foundations are for columns and junctions of wall and columns with the floor. 150mm plinth beam, and 1600mm foundation size with all dimension detail. Thank you for downloading the AutoCAD file and other CAD program from our website.