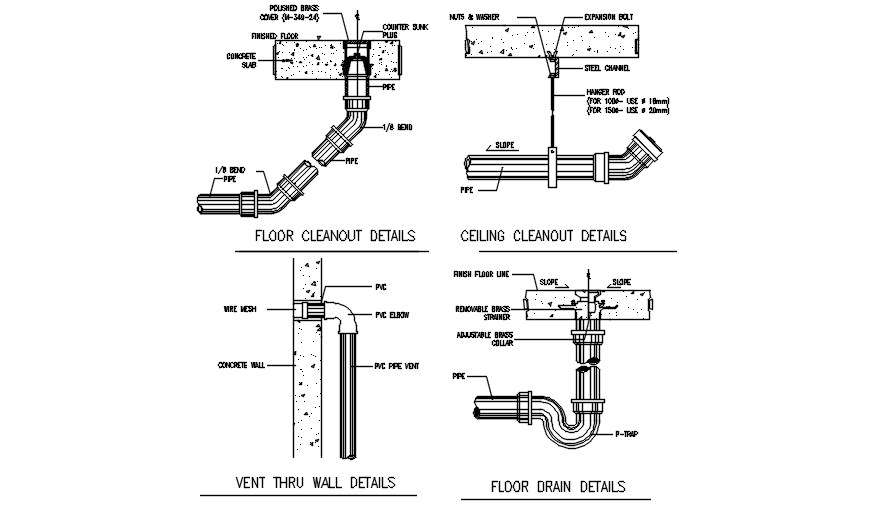
Floor drain of house plan detail is given in this 2D Autocad DWG drawing file. Floor drain, vent line, floor cleanout, ceiling cleanout details are given in this 2D file. Counter sunk plug, concrete slab, pipe, nuts & washer, polished brass cover, expansion bolt, steel channel, hanger rod, PVC, PVC elbow, wire mesh, concrete wall, PVC pipe vent and P-trap are given in this file. Download the 2D Autocad DWG drawing file. Thank you for downloading 2D AutoCAD DWG drawing file and other CAD program files from our website.