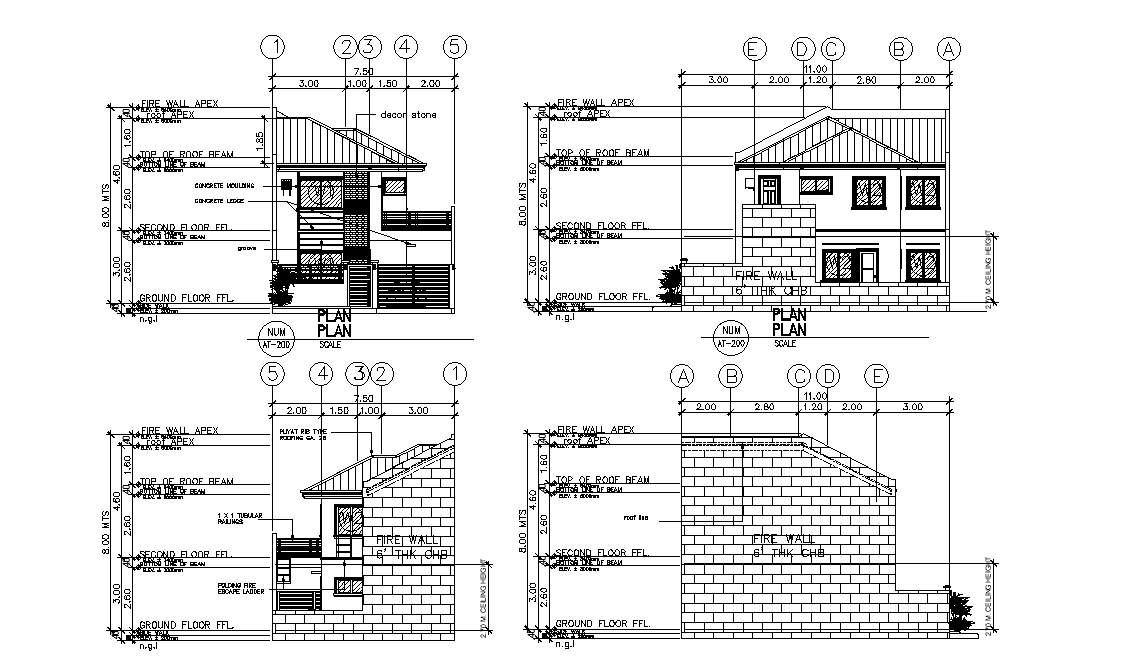All side elevation of house plan is given in this 2D Autocad DWG drawing file. Download the 2D Autocad DWG drawing file.
Description
All side elevation of house plan is given in this 2D Autocad DWG drawing file. This is start from ground floor to second floor, top of roof beam and fire wall apex. Concrete molding, concrete ledges, tubular railing and other details are mentioned. Download the 2D Autocad DWG drawing file. Thank you for downloading the 2D AutoCAD DWG drawing file and other CAD program files from our website.
Uploaded by:

