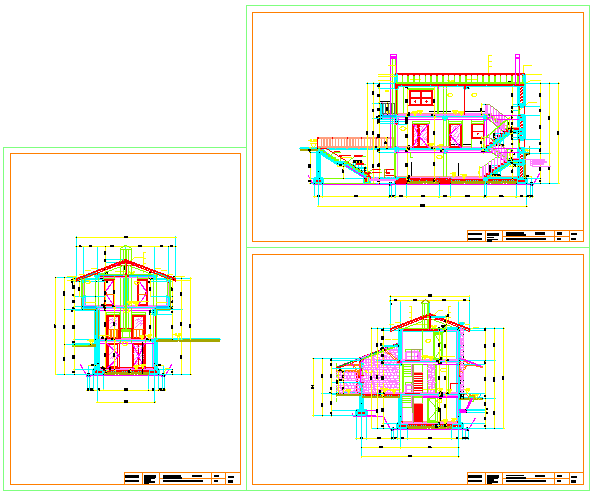Section drawing of house design with roof design drawing.
Description
This is a Section drawing of house design with roof design drawing with stair case section with roof design drawing in this auto cad file drawing.

Uploaded by:
Fernando
Zapata

