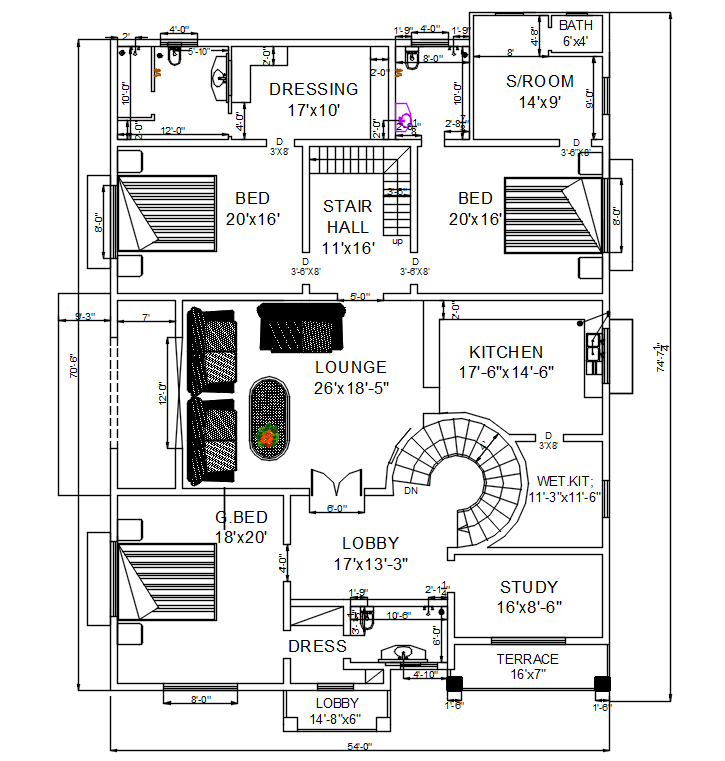54'X74' House Layout Plan AutoCAD Drawing DWG File
Description
the architecture residence house space planning in plot size 54'X74' feet. the ground floor plan has been designed as spacious 3 bedrooms with and attached toilet, modular kitchen, living room, spiral staircase, lobby and study room. the drawing contains architectural and interior furniture design with all dimension detail. Thank you for downloading the AutoCAD file and other CAD program files from our
Uploaded by:

