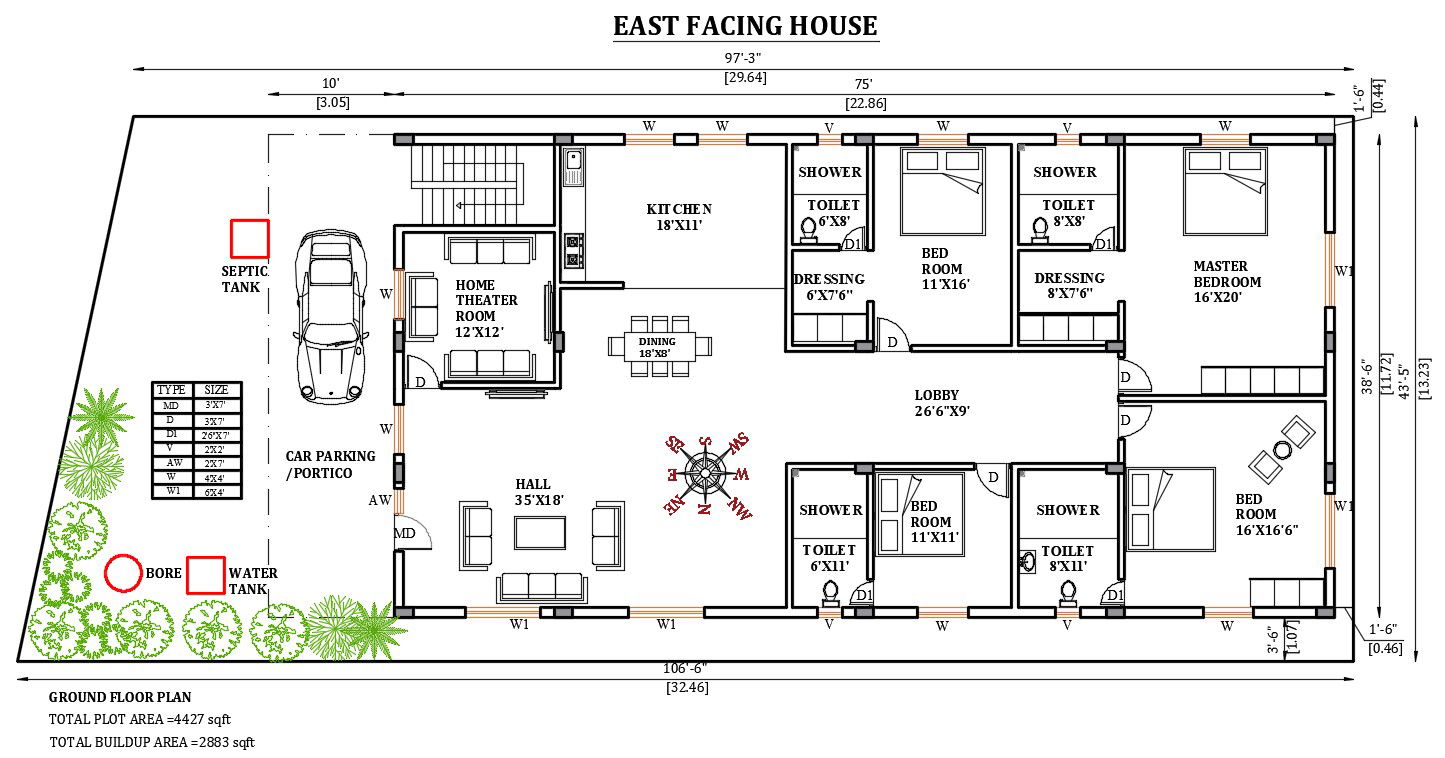75'X38'6" East facing Ground floor house plan as per Vastu Shastra. Download the Autocad DWG file.
Description
75'X38'6" East facing Ground floor house plan as per Vastu Shastra. The total Plot area of this house plan is 4427sqft. The Build-up area is 2883 sqft. A total of 4 bedrooms, a kitchen, dining, and a home theater room is available on the ground floor. The staircase is placed in the southeast direction outside of the house. Download the Autocad DWG file.

Uploaded by:
AS
SETHUPATHI

