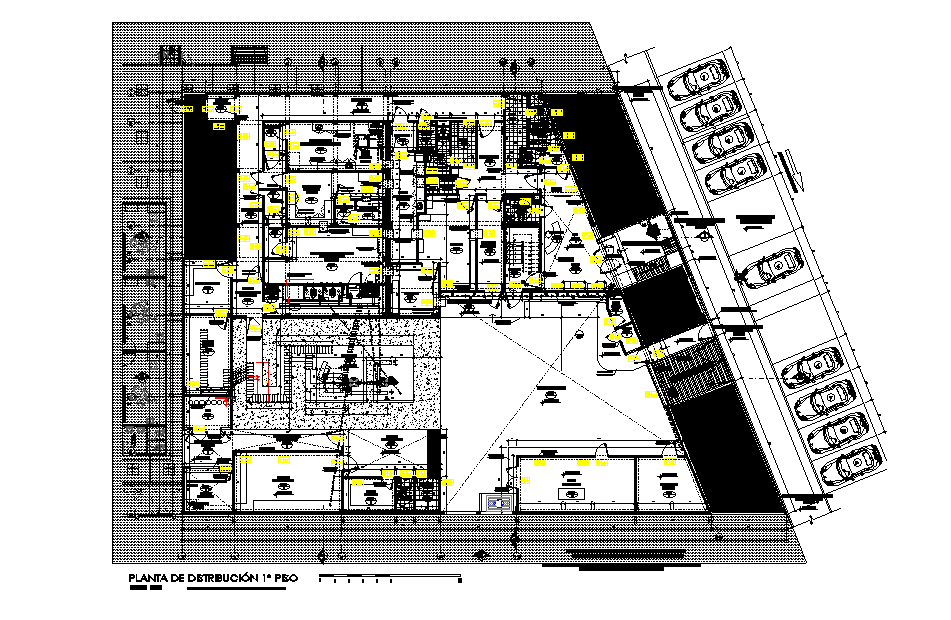Clinic And Multi-use Laboratory Layout Plan CAD Drawing DWG File
Description
The clinic with production, fractional and multi-use laboratory layout plan CAD drawing which consist radio protection, laminar flow hood, laminar flow hood, dentistry 2 maintenance workshop, consult room, and
cyclotron project. it is recommended to consider a perimetric strip of 5.00 meters wide as a cushioning zone, this area is not part of the ciclotrón project. Thank you for downloading the 2D AutoCAD DWG drawing file and other CAD program files from our website.
Uploaded by:
