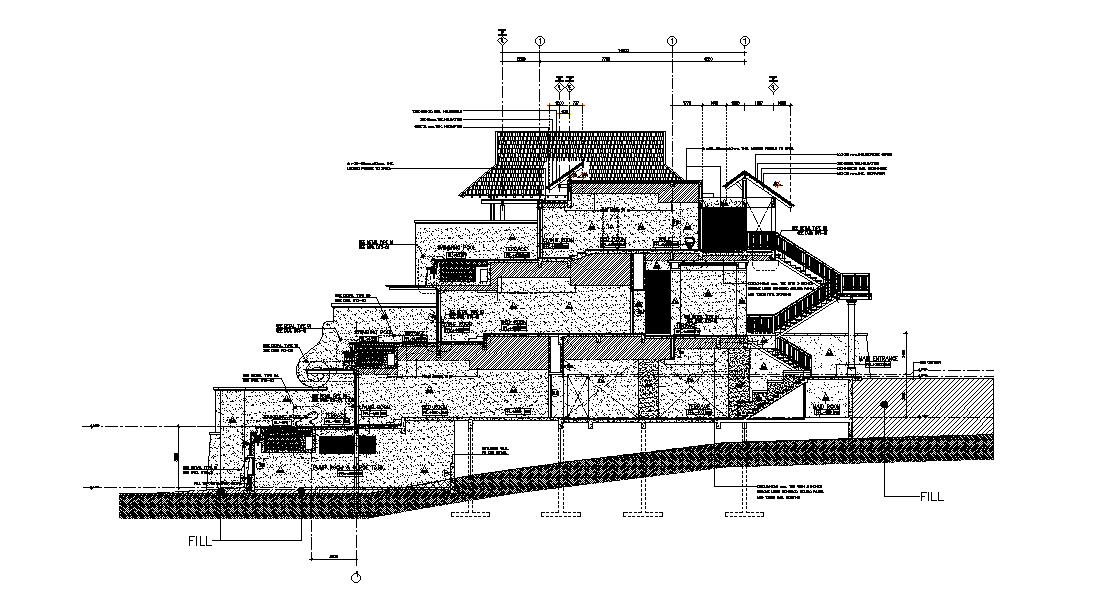Swimming Pool House Building Section CAD Drawing Download DWG File
Description
The AutoCAD drawing of summing pool house building section CAD drawing which consist 1220X2440x8 mm thk with 3 inches groove lines conwood ceiling panel and 12X35 mm skirting, RCC slab, and wall section drawing with dimension detail. Thank you for downloading the AutoCAD file and other CAD program from our website.
Uploaded by:

