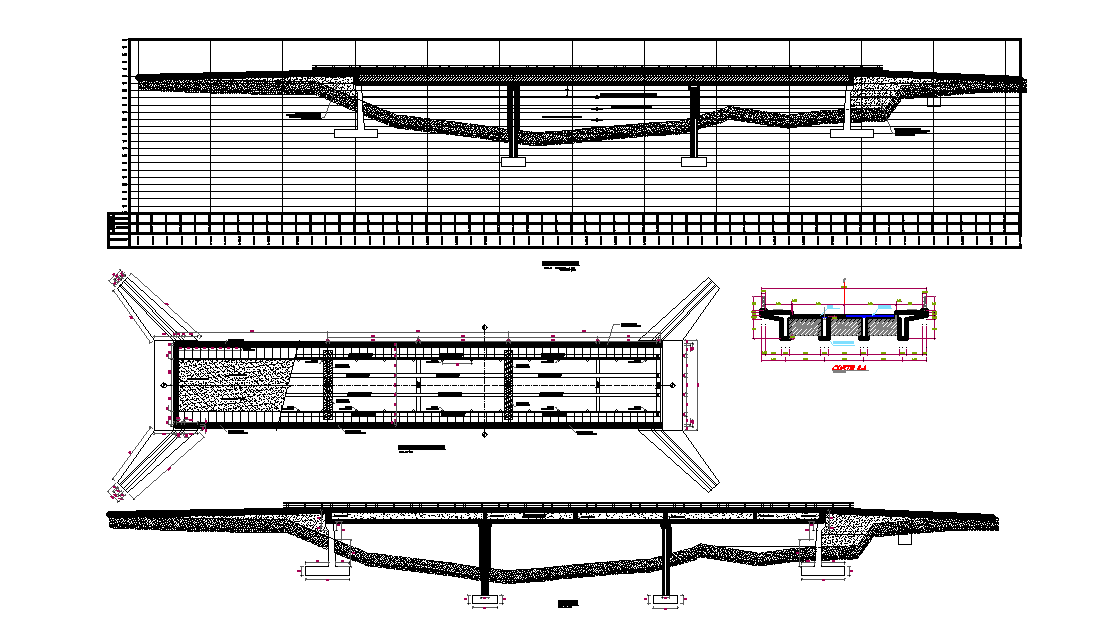
Super structure plan is given in this 2D Autocad DWG drawing file. Section and longitudinal perfil details are given in this model. Level of extraordinary avenues is 1907 m.sn.m. Fill with own layered material of 0.20m until reaching a field density between 85% to 90% of its maximum density dry of the modified proctor is mentioned. Main beam, projection with pillar, metallic railing and other details are given in this model. Download the 2D AutoCAD DWG drawing file. Thank you for downloading the 2D AutoCAD DWG drawing file and other CAD program files from our website.