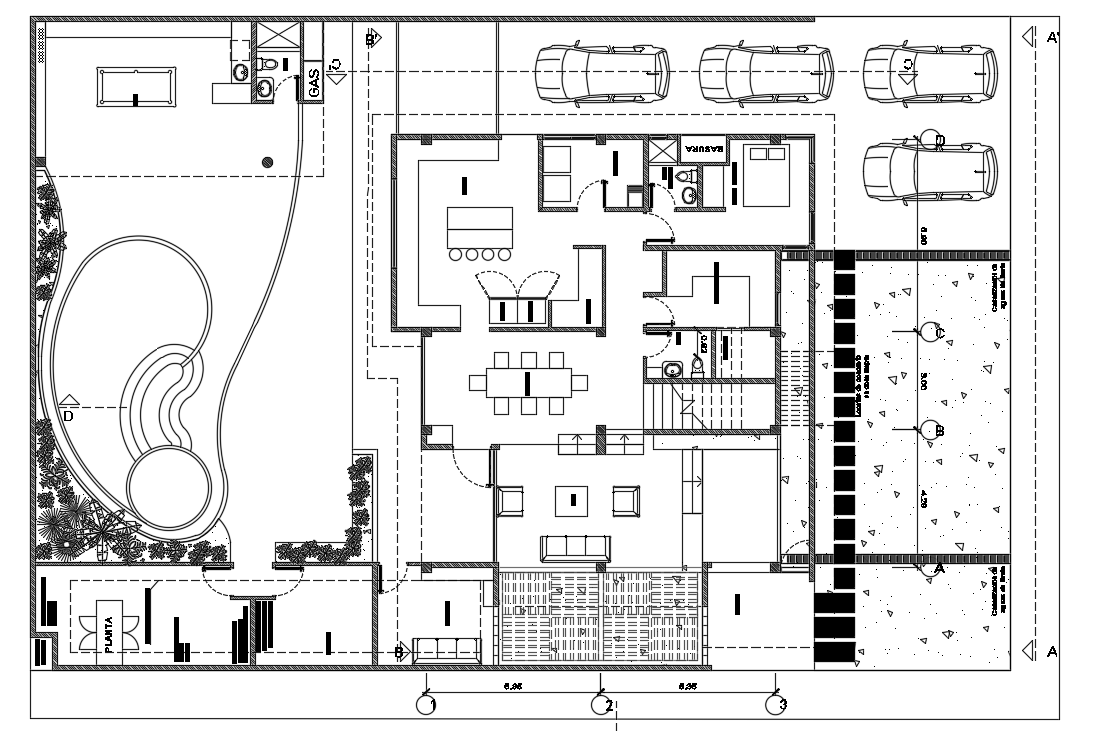
the golf club house layout plan CAD drawing that shows concrete tiles in clean construction, rainwater channeling, filters, pumps, chemicals and others, pool accessories, cabinet or shelves for tools and small things. also has car parking area, column layout and furniture design. Thank you downloading the 2D AutoCAD DWG drawing file and other CAD program files from our website.