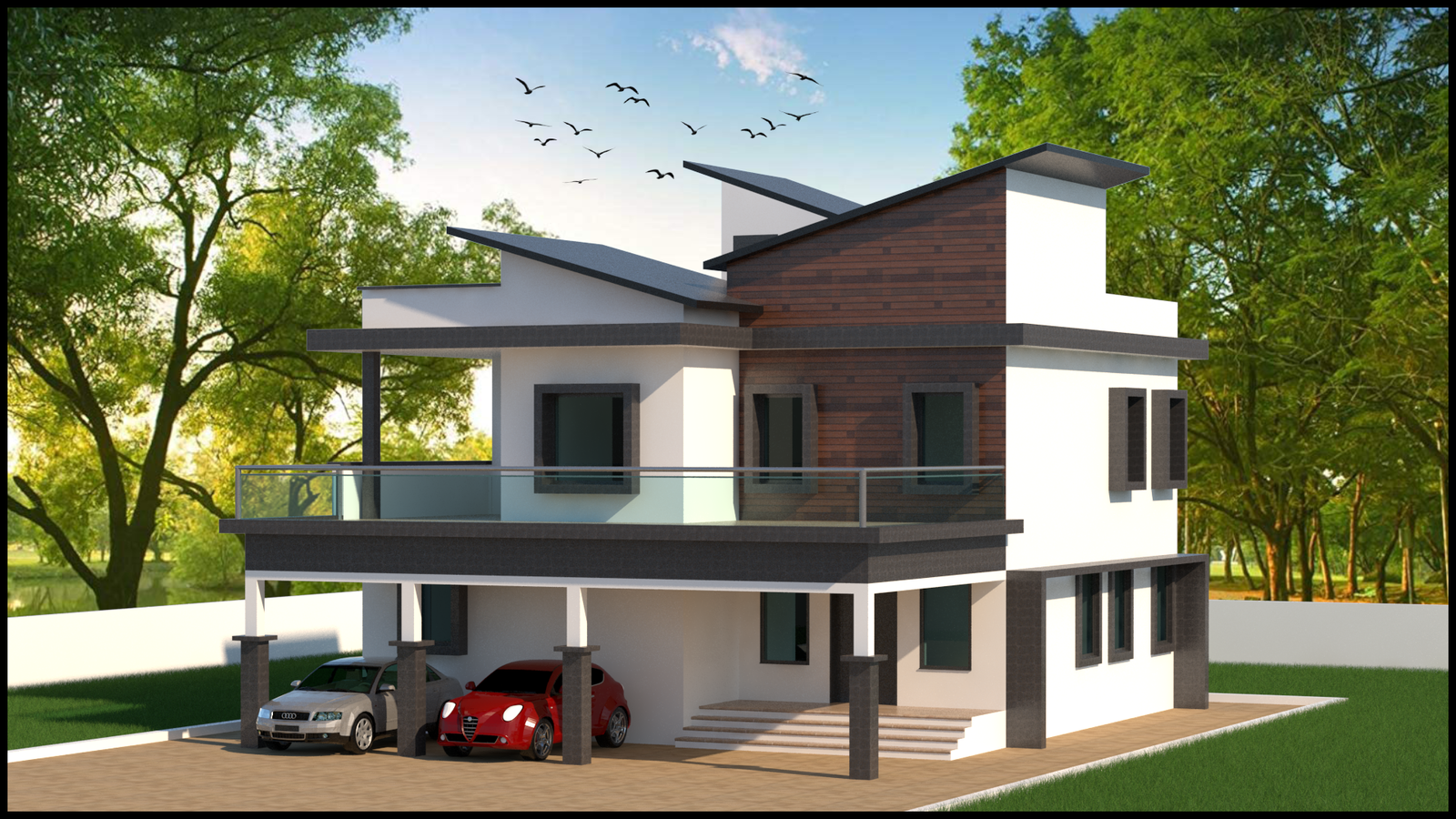Most amazing 3d elevation design of the G+1 house Revit drawing file .Download revit file.
Description
The most amazing 3d elevation design of the G+1 house Revit drawing file is provided here. The wonderful two-story house elevation design is given. The front elevation, Top roof, and balcony design look amazing. This drawing is useful for the people who searching for house elevation ideas, civil engineers, and architects. you can download the Revit file on cadbull.com. Thank you so much for downloading CAD and other CAD program files from our cadbull.com website.

Uploaded by:
AS
SETHUPATHI

