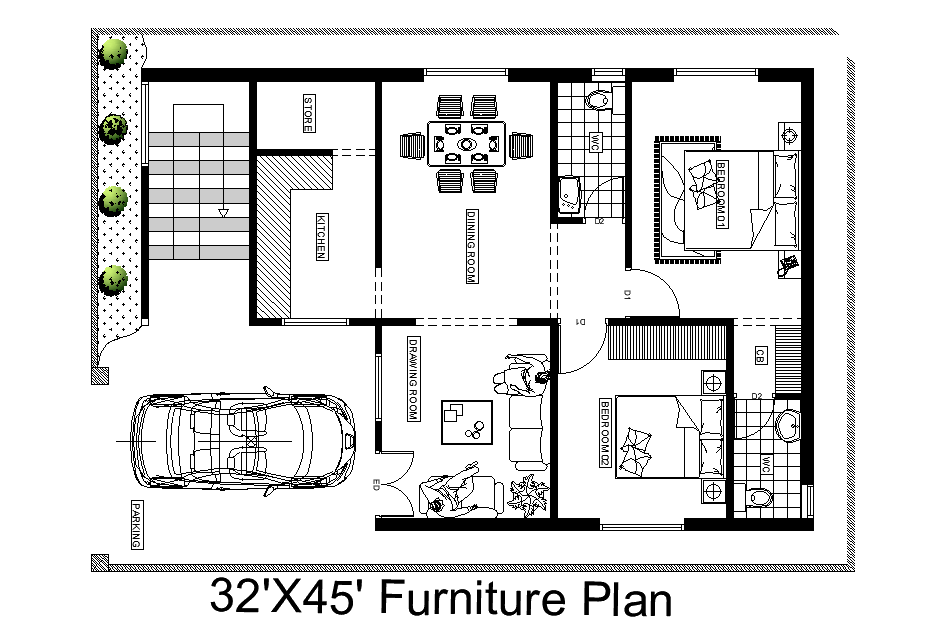
Furniture’s plan of 32’x45’ East facing house plan is given as per vastu shastra in this Autocad drawing file. This plan is given with furniture’s setup. The total built up area of the plan is 1440sqft. Car parking, store, drawing room, Kitchen, dining room, master bedroom with attached toilet, children’s bedroom, and common toilet is available in the ground floor plan. Download the 2D Autocad drawing file.