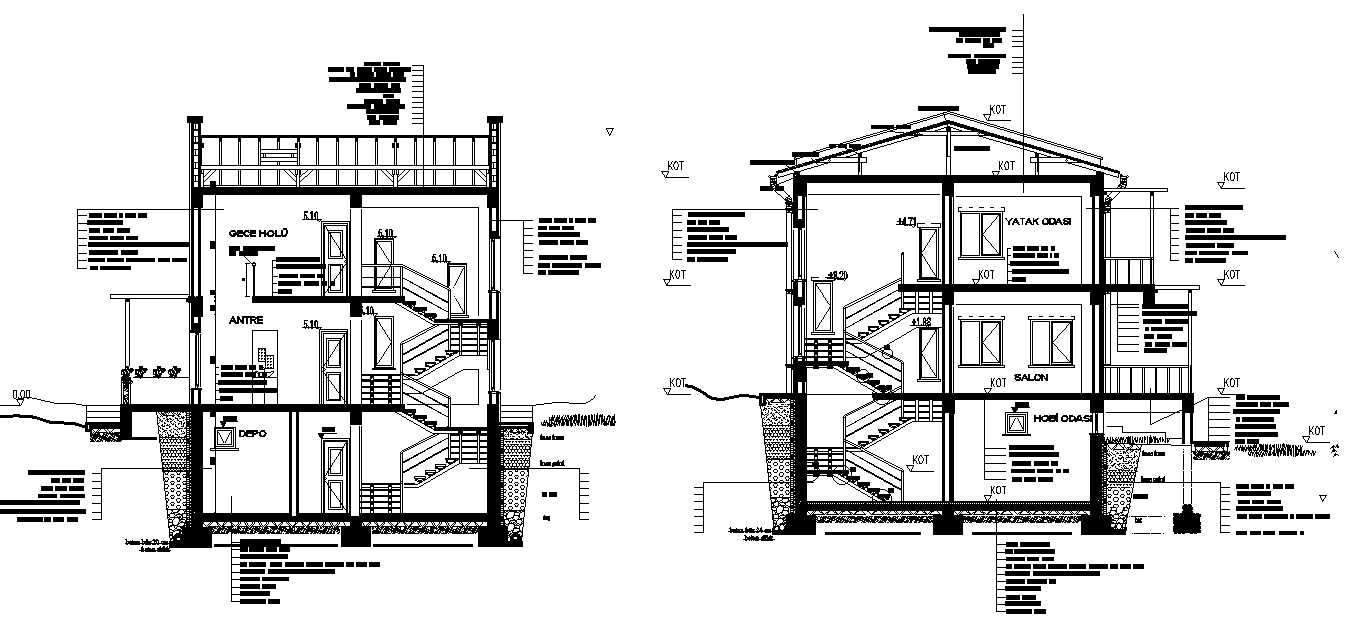Residence House Building Cross Section CAD Drawing Download DWG File
Description
The residence house building cross section CAD drawing that shows Basement +2 story floor level building model design which consist foundation, RCC slab, column, ceramic tile (1cm), thermal insulation closed pore extruded polystyrene rigid foam (5cm), smoothing concrete (2cm), compacted soil, lean concrete (10cm), and smoothing concrete (2cm). Thanks for downloading the file and another CAD program from the cadbull.com website.
Uploaded by:

