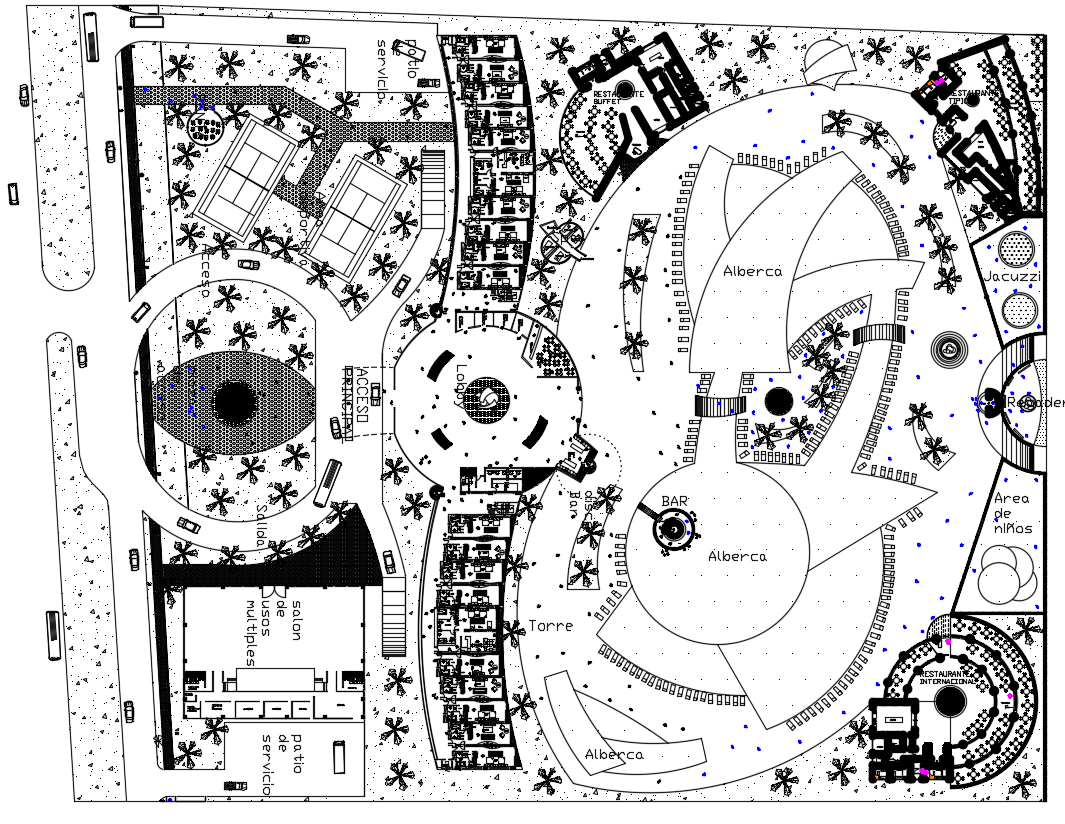
the architecture 5 star hotel project CAD drawing that shows sports game play ground, specific master bedrooms, bar counter, 3 types of restaurant such as international, buffet, typical restaurant, salon massage room, compound wall and beautiful landscaping design. Thank you for downloading the AutoCAD file and other CAD program from our website.