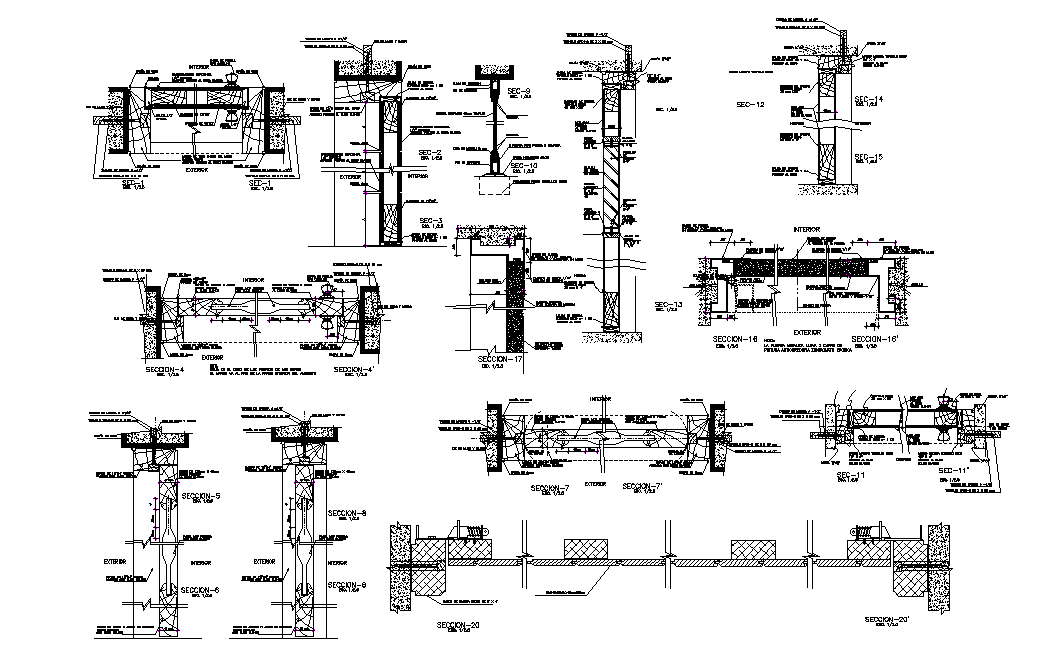Door Window Installation CAD Drawing Download DWG File
Description
the door window installation and lintel section CAD drawing that shows the metallic door has 2 layers of anticorrosive dichromate epoxy paint, internal reinforcement iron plate thickness = 1.5mm, door frame plate fe 1/16 "folded in the corner and recessed in the wall, 1/2" horizontal horizontal plated type and only in the case of the bathroom doors, and the frame goes to the face of the interior wall. Thank you for downloading the AutoCAD file and other CAD program from our website.
Uploaded by:

