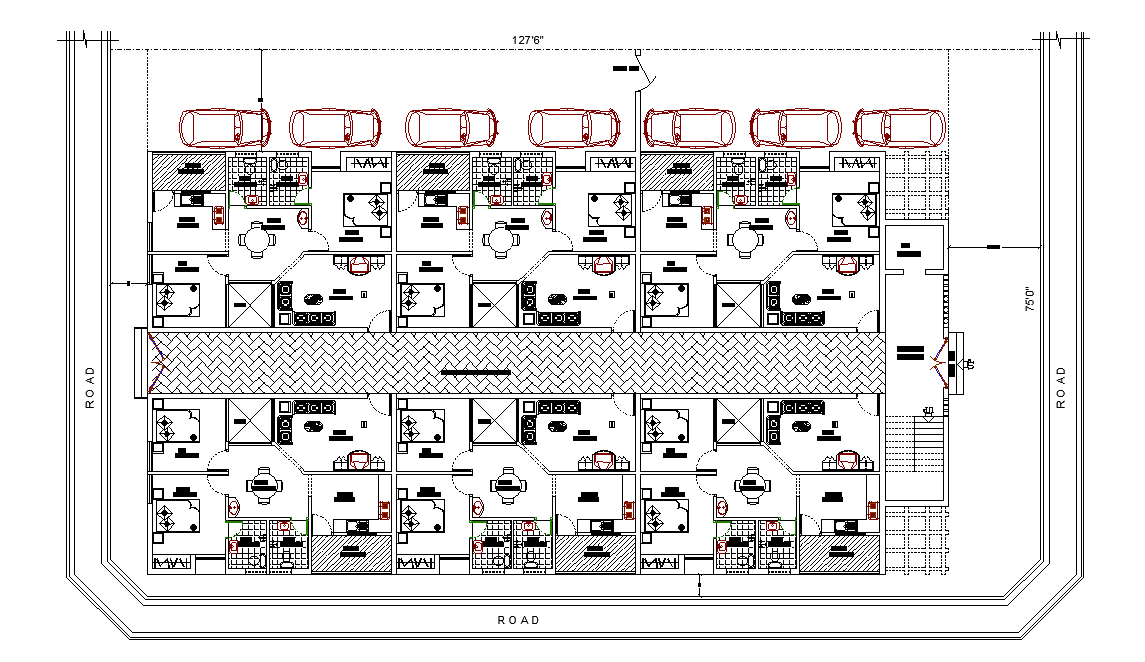2 BHK House Town Plan AutoCAD Drawing Download DWG File
Description
The architecture residence house town plan AutoCAD drawing that shows total 6 unit number of house plan with furniture design which consist 2 bedrooms, kitchen, dining area, drawing room, wash area, wide road and vehicle parking compound area. the total town plan 127'X75' plot size for society. Thank you for downloading the AutoCAD file and other CAD program from our website.
Uploaded by:

