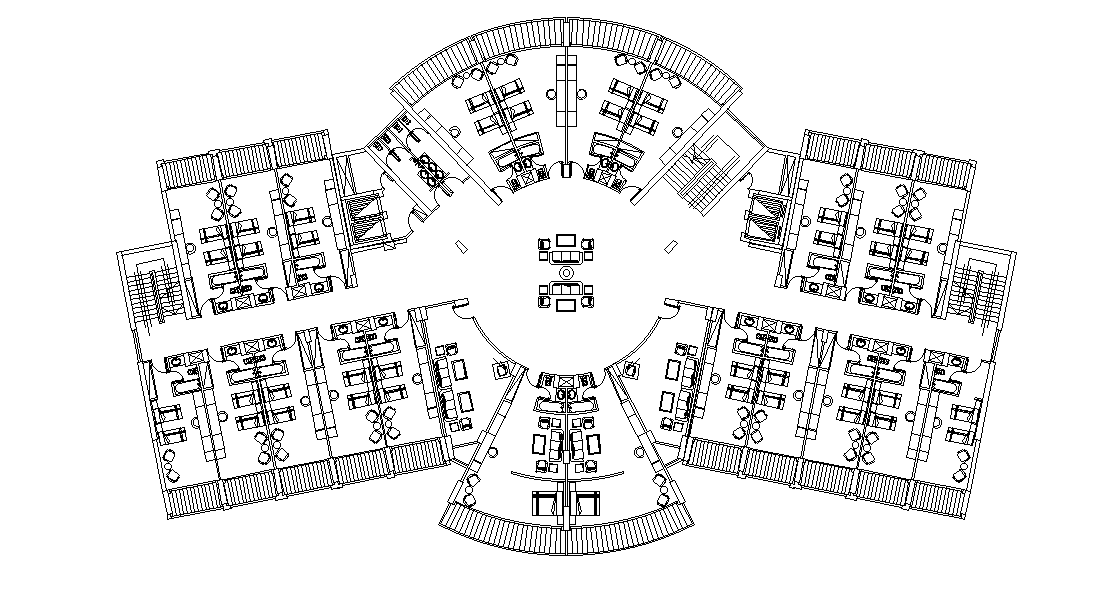The multi-specialist hospital layout plan CAD drawing provided in this file. Download this 2d AutoCAD drawing file.
Description
The multi-specialist hospital layout plan CAD drawing provided in this file. which consists of a special bedroom with an attached toilet, wash basin, balcony, and AC conduct. also has all dimension detail with the center line plan. This drawing is must verify all dimensions on site. Only figured dimensions and grid lines are to be worked from. before the reuse, this plan must be immediate to the architect or engineer concerned before further action. download the hospital floor plan DWG file.
Uploaded by:

