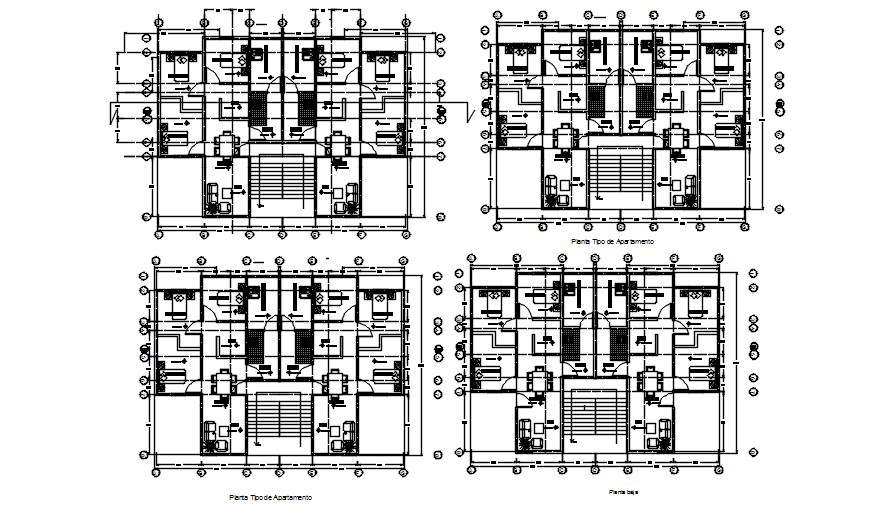
Apartment layout plan specified in this CAD drawing file. it shows 2 bedrooms, a kitchen, a dining area, and a drawing room with all furniture design. there is 3 unit house on the cluster apartment floor plan with a centerline plan and dimension detail. Thank you for downloading the AutoCAD file and other CAD programs from our website. Download this 2d AutoCAD drawing file.