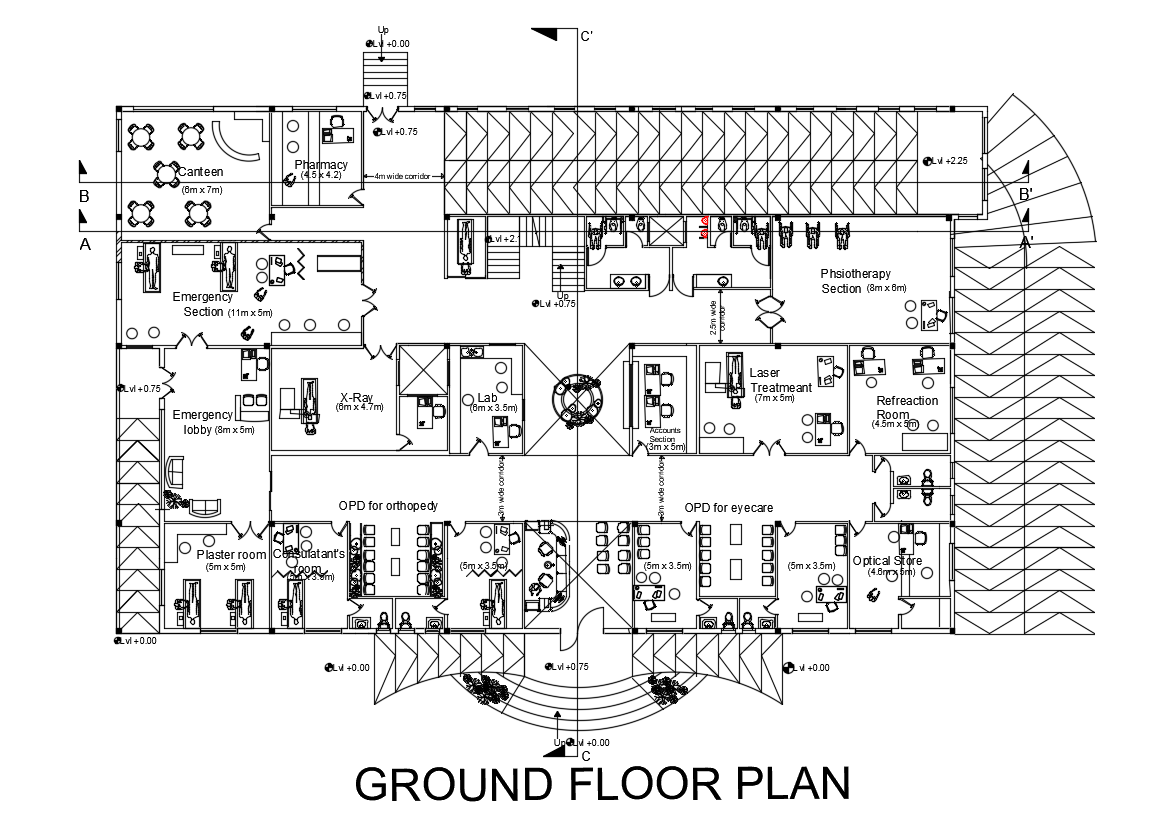
The hospital building ground floor plan with furniture layout CAD drawing that shows OPD for eyecare, OPD for orthopedic, emergency room, physiotherapy section, refraction room, canteen, laboratory, reception area and accounting and bills office. also has ramp down going to basement for car parking. Thank you for downloading the AutoCAD file and other CAD program from our website.