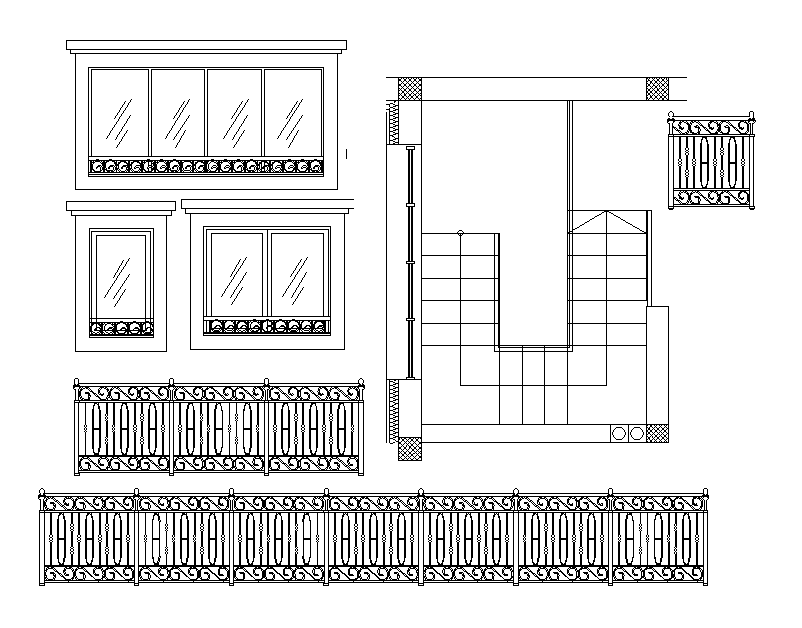Elevation detail drawing of staircase, railing, window defined in this AutoCAD file. Download this 2d AutoCAD drawing file.
Description
Elevation detail drawing of staircase, railing, window defined in this AutoCAD file. this file consists of a detailed staircase plan, window, and railing elevation, 10mm steel square bar used, skirting LVL, floor finish level is given with dimensions and specifications in it. this can be used by architects and engineers. Download this 2d AutoCAD drawing file.
Uploaded by:

