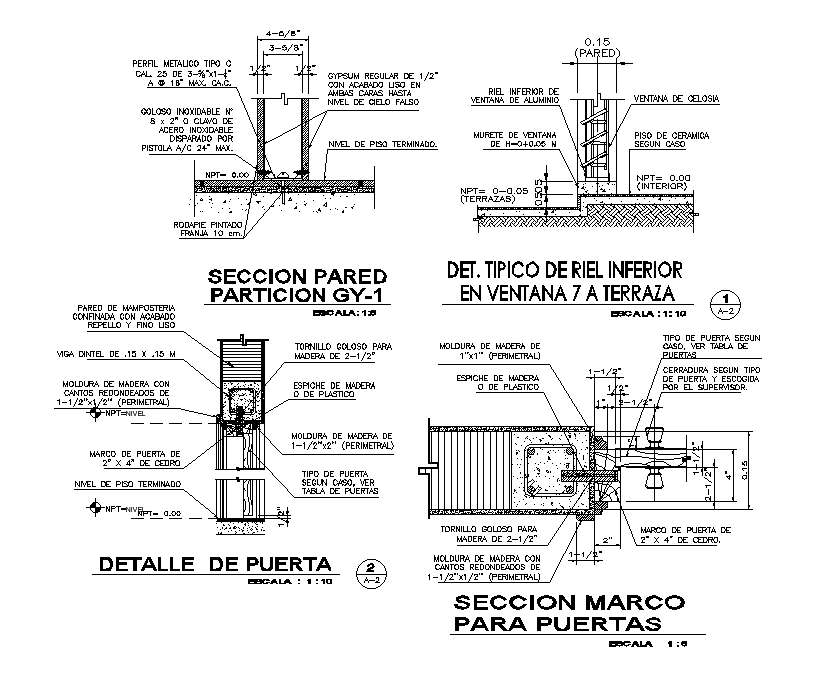
the door window frame section CAD drawing which includes frame section for doors, typical of lower rail in window 7 to terrace, regular 1/2 "gypsum with smooth finish on both sides up to false ceiling level, view with window detail of sheet window molding, masonry wall confined with repel finish and fine wooden molding, and molding 1-1 / 2''x1 / 2 '' rounded (perimeter). Thank you for downloading the AutoCAD file and other CAD program from our website.