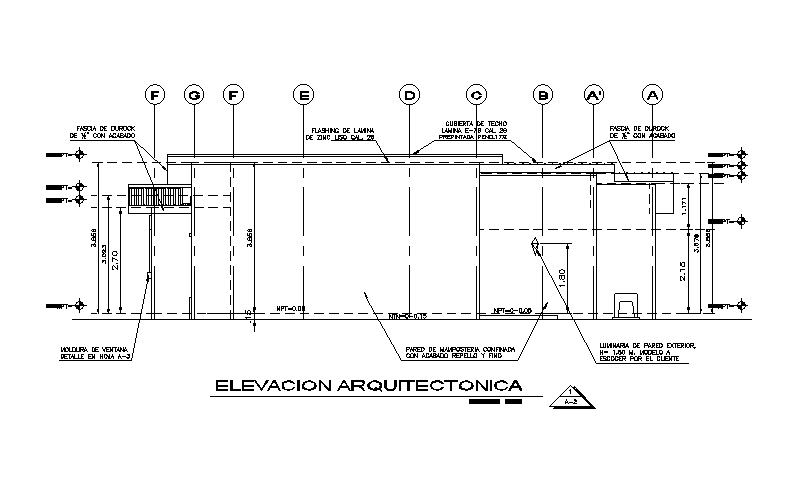House Architecture Sectional Elevation Drawing Download DWG File
Description
House architecture sectional CAD drawing that shows RCC slab and flooring consist smooth zinc flashing, masonry wall confined with finish external wall luminaire, exterior wall luminaire, h = 1.80 m, model to be chosen by the customer, ½ "durock fascia with finish and center line detail DWG file. Thank you for downloading the AutoCAD file and other CAD program from our website.
Uploaded by:

