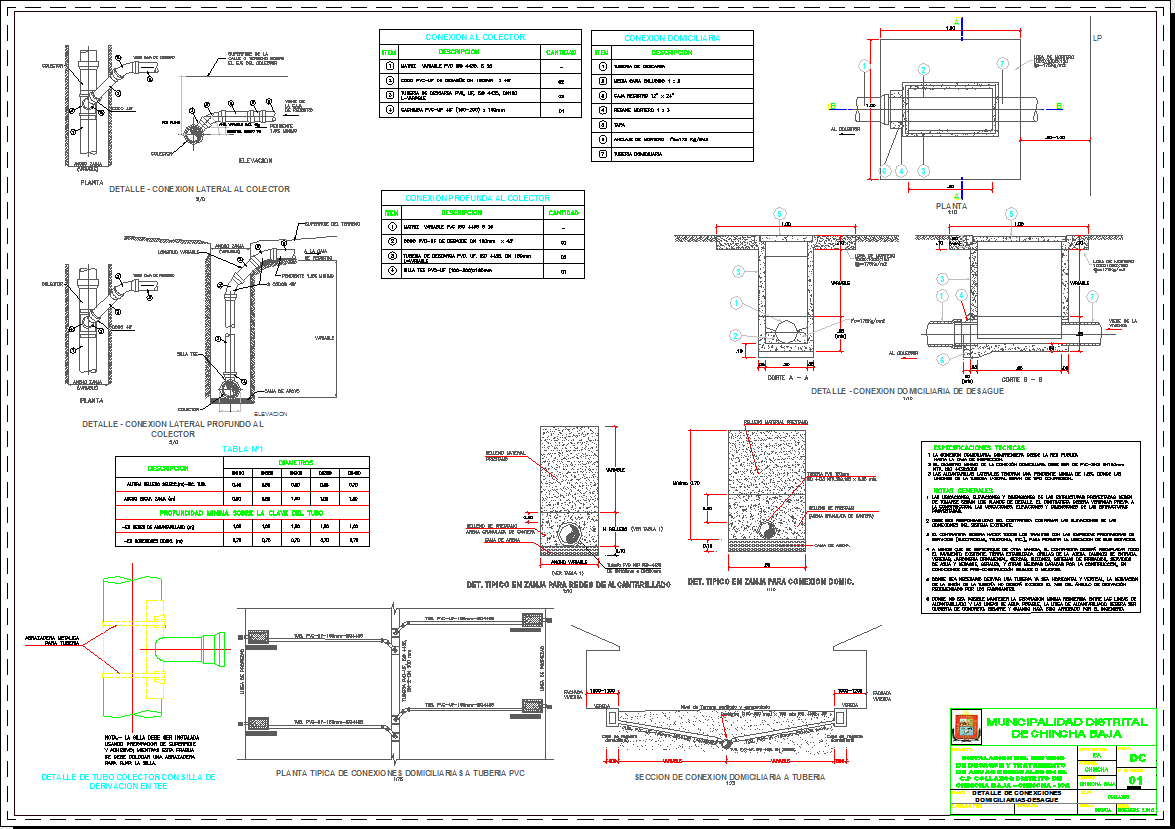Sewer connection detail in autocad dwg files
Description
Download Sewer connection detail in autocad dwg files. Include all architecture and plumbing detail about sewer connections.
File Type:
DWG
File Size:
2 MB
Category::
Dwg Cad Blocks
Sub Category::
Autocad Plumbing Fixture Blocks
type:
Gold
Uploaded by:
K.H.J
Jani

