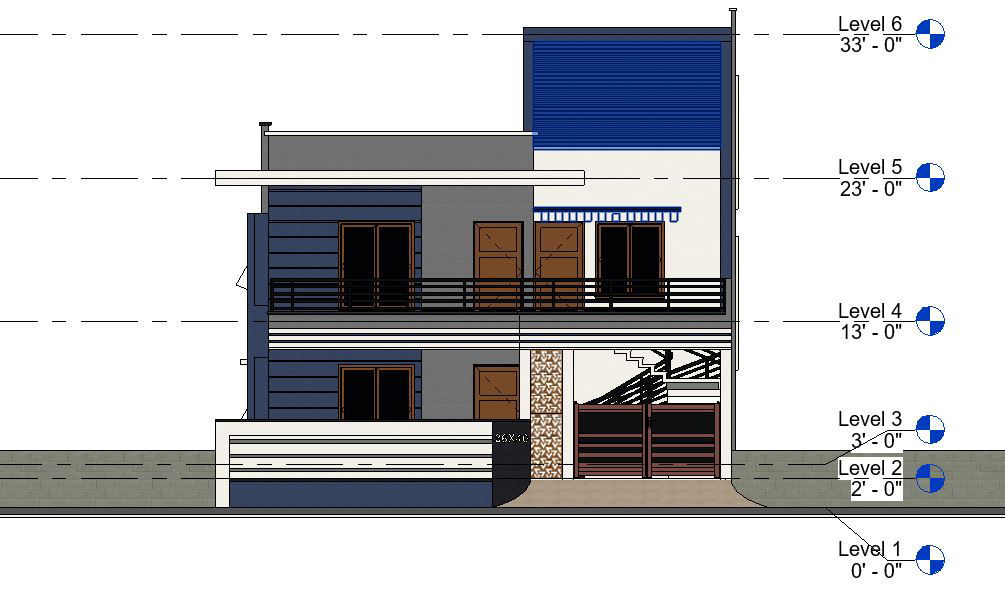3d house Front section view Revit file is provided here.Download this drawing Revit file on cadbull.com free.
Description
3d house Front section view Revit file is provided here. The double-story house front section is given. The 3d section details the look perfectly. This drawing is useful for civil engineers, and architects. Download this drawing Revit file on cadbull.com free. Thanks for downloading house plans, elevation, section, and other cad drawings from our cadbull website.

Uploaded by:
AS
SETHUPATHI

