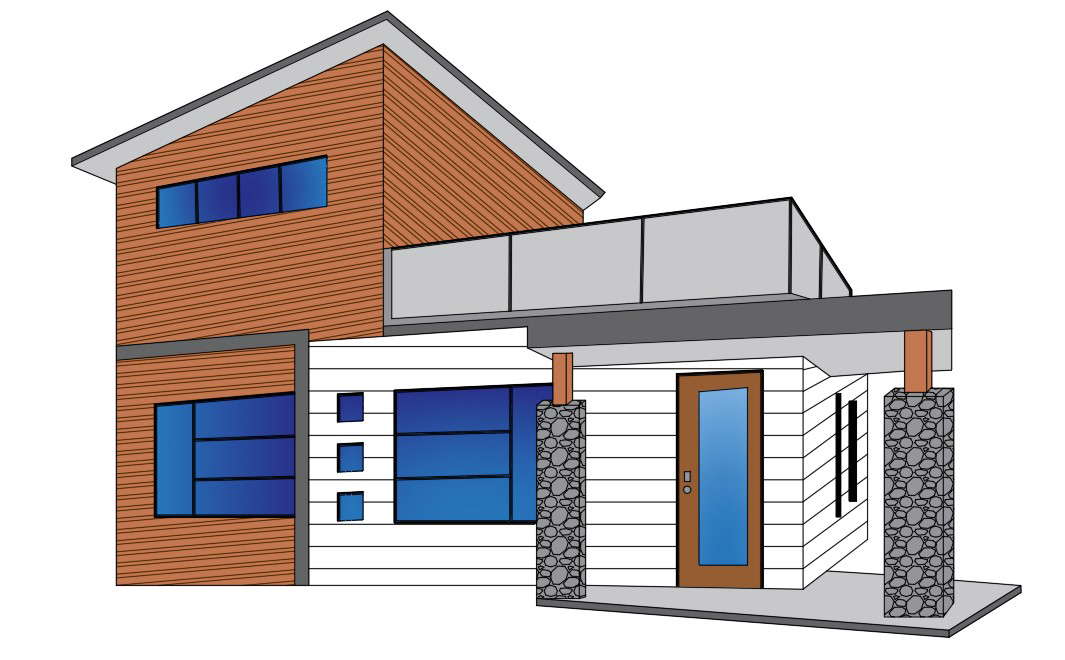
Amazing 3d Autocad Modern bungalow elevation is given in this drawing file. wonderful 3d column design, open terrace, glass railing design for that open terrace, and Sloping roof on the stairs cabin looks attractive. For more attractive 3d elevation cad drawings. check out the website cadbull.com. Thanks for downloading cad and other cad program files from our website. Download the DWG file.