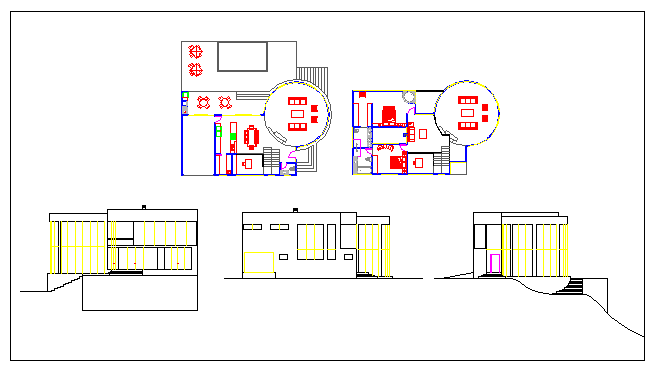Modern house design drawing
Description
Here the Modern house design drawing with plan design furniture layout design and elevation design drawing in this auto cad file drawing.
Uploaded by:
zalak
prajapati

