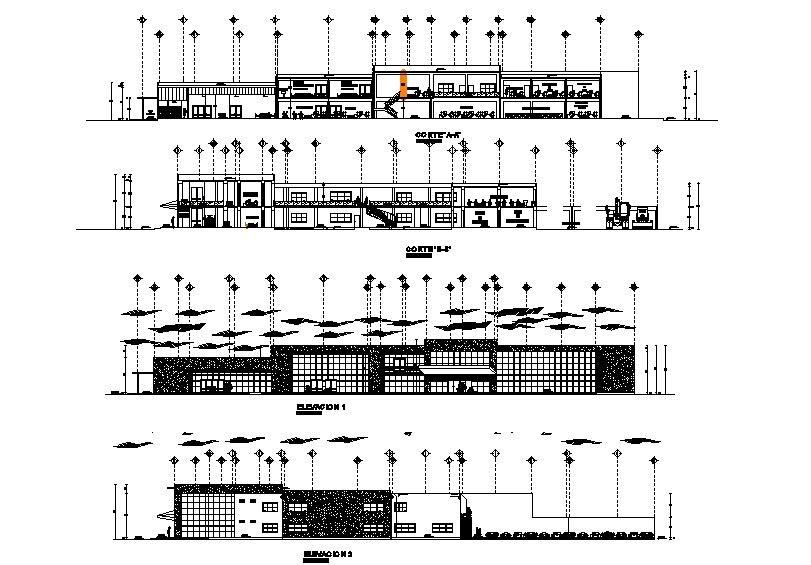
Hotel building detail drawing specified in this cad file. AutoCAD drawing that shows front and side section view which consist G+1 storey floor level building model design, door window marking, ground floor restaurant with dining area and the upper floor has bedrooms. Thank you for downloading the AutoCAD file and other CAD programs from our website.