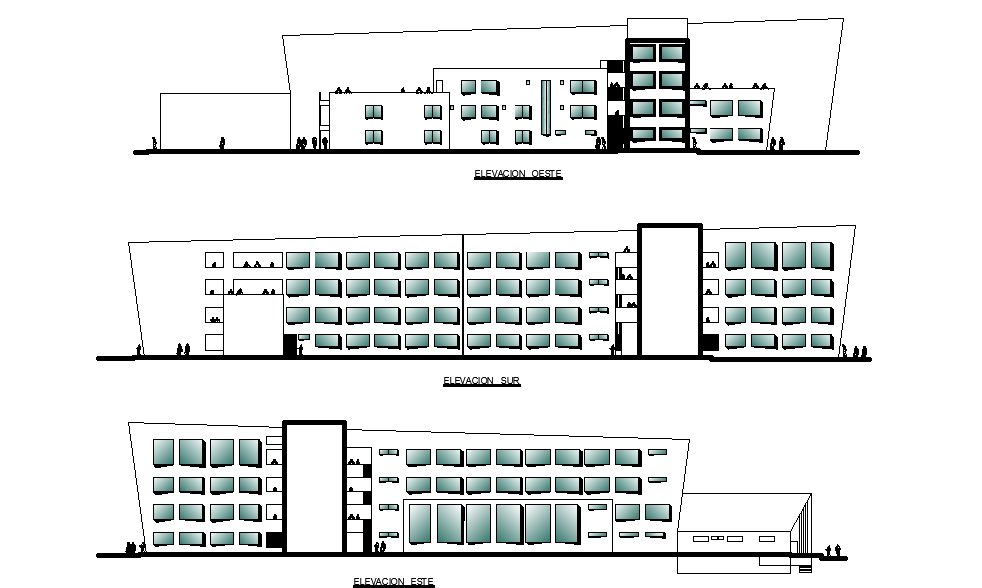Hospital elevation detail drawing specified in this AutoCAD file. Download this 2d AutoCAD drawing file.
Description
Hospital elevation detail drawing specified in this AutoCAD file. sectional details that include a detailed view of flooring view, doors and windows view, staircase view, dimensions details, name hoarding view, wall design, staircase sectional details, and much more of the hospital project. Download this 2d AutoCAD drawing file.
Uploaded by:

