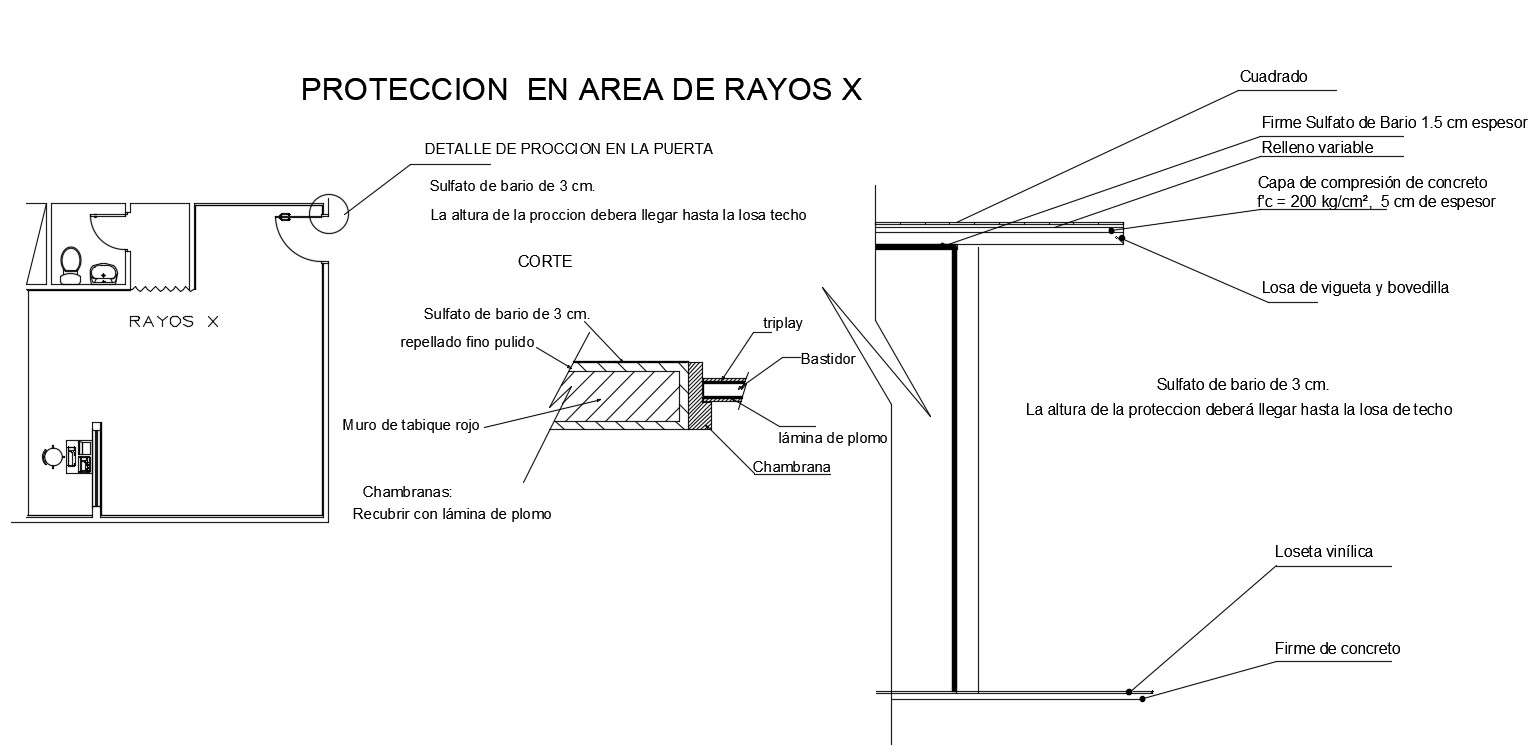
X ray room plan is given in this Autocad drawing file. This is given for hospital plan. Detail of protection on the door, concrete firm, vinyl tile, 3 cm barium sulfate, the height of the protection must reach the ceiling slab and other details are mentioned in this model. For more details download the Autocad file. Thank you for downloading the Autocad file and other CAD program files from our website.