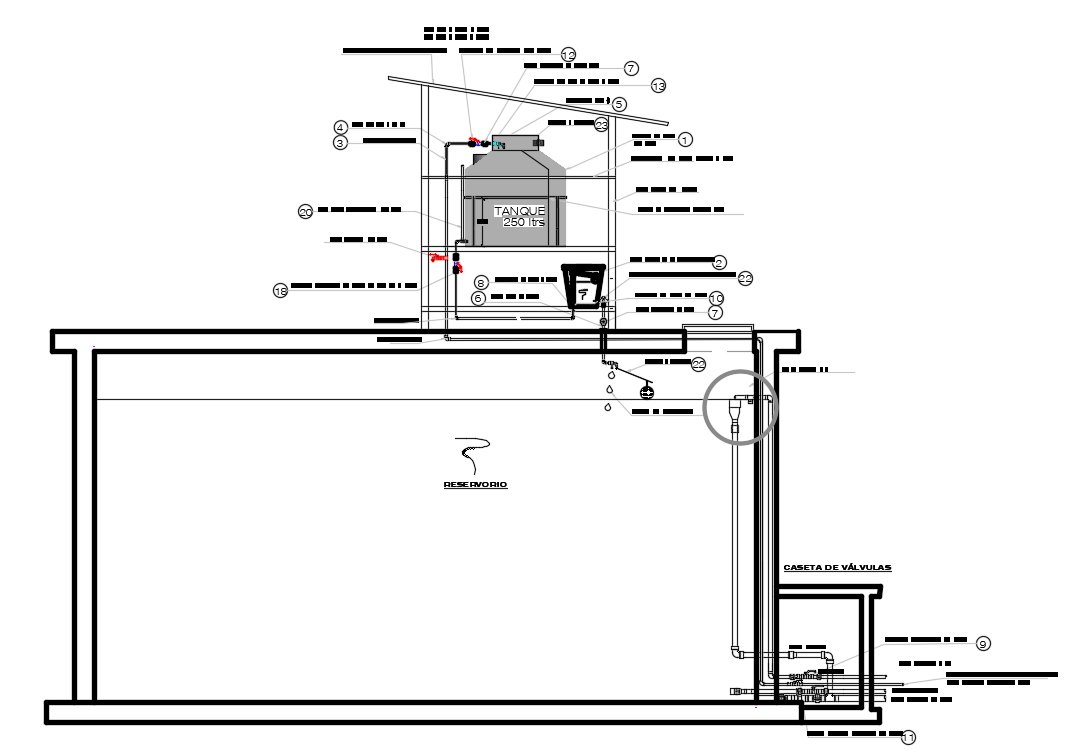
Water pump connection detail specified in this file. which shows the isometric view of plumbing unit design along with pipe block details and electrical motor details. Pipe joints and fixtures details also included in the drawing. Download this 2d AutoCAD drawing file.