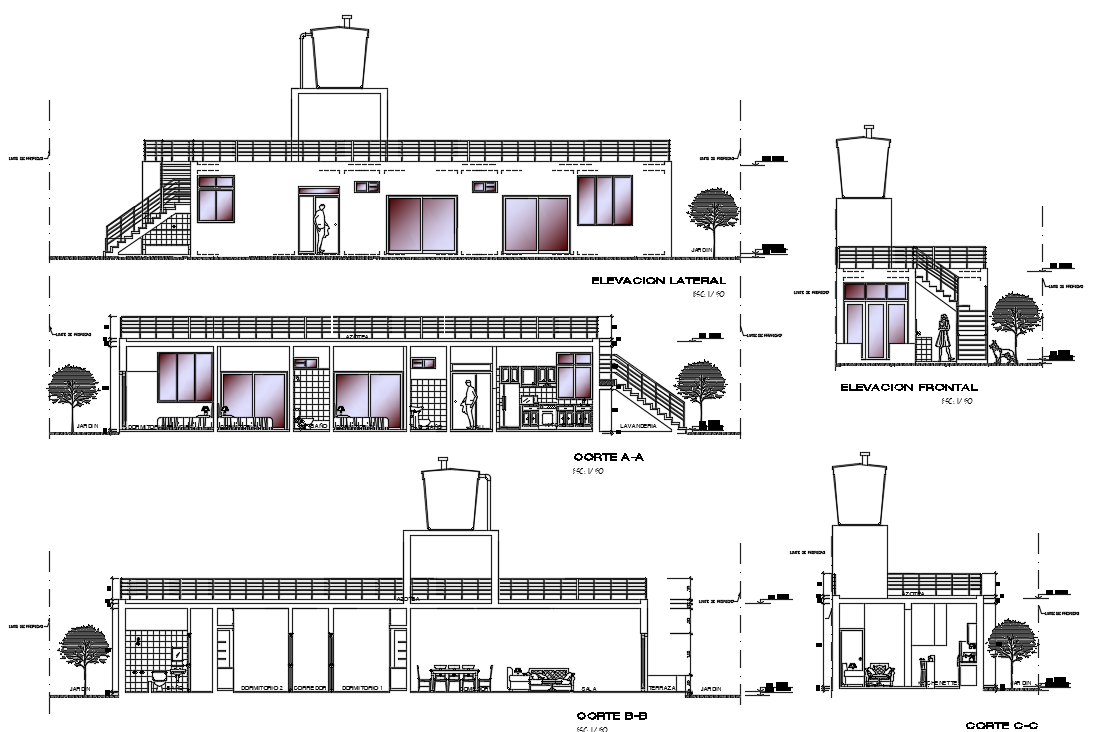120 Square Meter House Building Sectional Elevation Drawing Download DWG File
Description
The architectural residence building sectional elevation design in all side view that shows single storey floor level building model design, the total 120 square meter building plot size, and water tank on the terrace. this is 3 bedrooms house project drawing dwg file. Thanks for downloading the file and another CAD program from the cadbull.com website.
Uploaded by:

