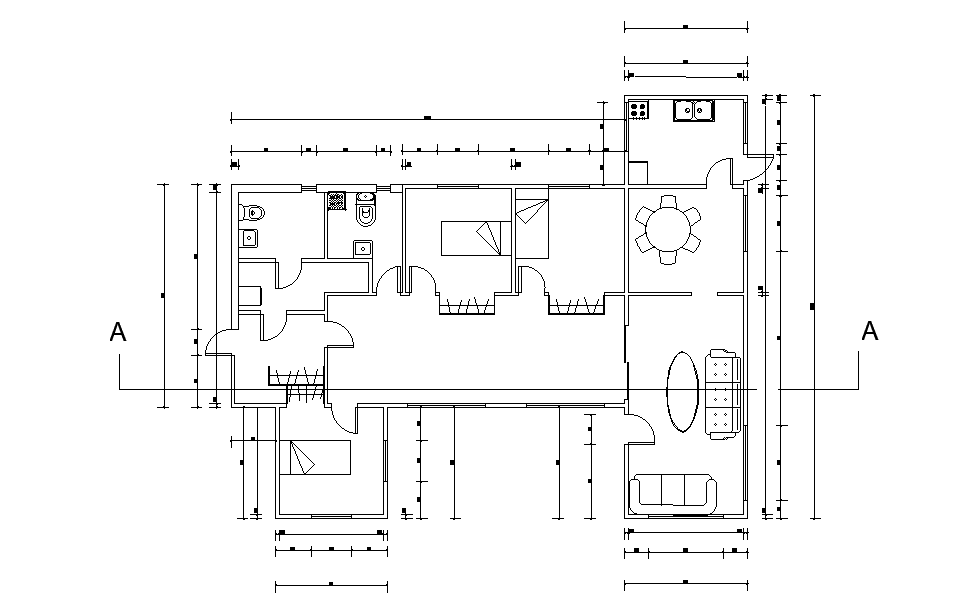
10X14 meter plot size for residence house layout plan CAD drawing which includes 2 bedrooms, kitchen, dining room, drawing room, wide passage, and all dimension detail in meter format. Thanks for downloading the file and another CAD program from the cadbull.com website.