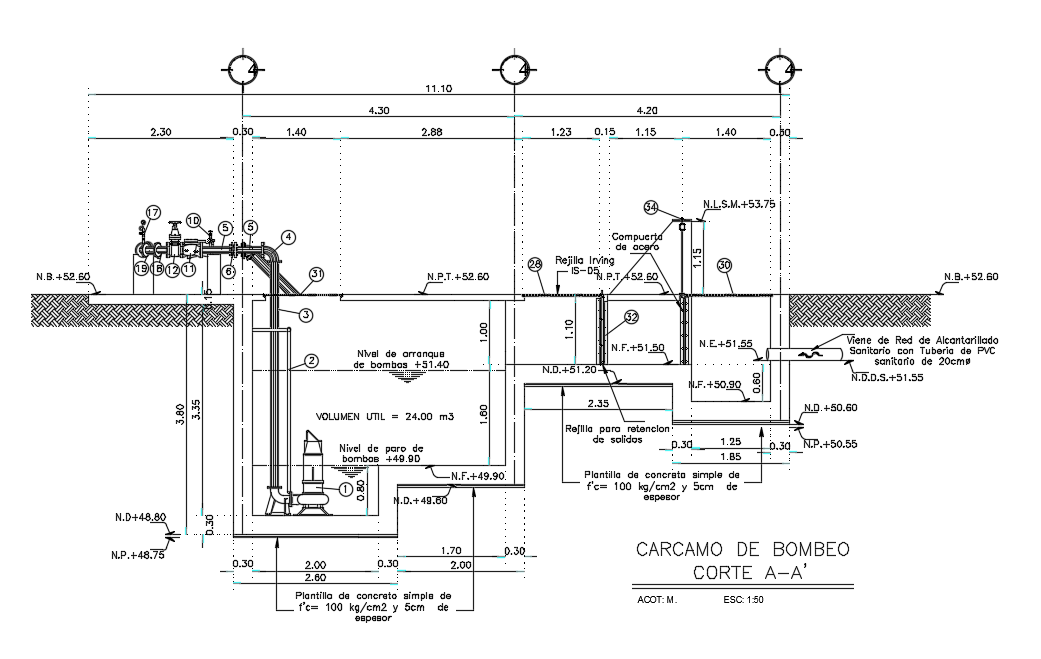
The car washing garage section drawing that shows it comes from a sanitary sewer network with a 20cm sanitary pvc pipe, simple concrete template of f'c = 100 kg / cm2 and 5cm thick, grating for retention of solids, steel gate and start level of bombs in dwg file. Thank you for downloading the AutoCAD file and other CAD program files from our website.