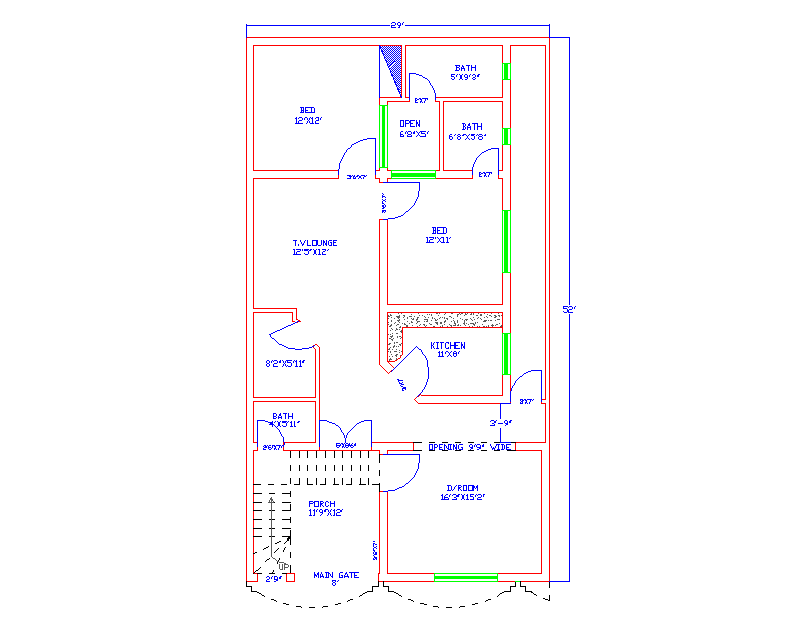Residential House Lay-out design
Description
Residential House Lay-out design in autocad file & explain the house design in porch area, drawing room, kitchen, master bed room, kitchen, dining area & T.V lounge, etc detail.
Uploaded by:
Priyanka
Patel

