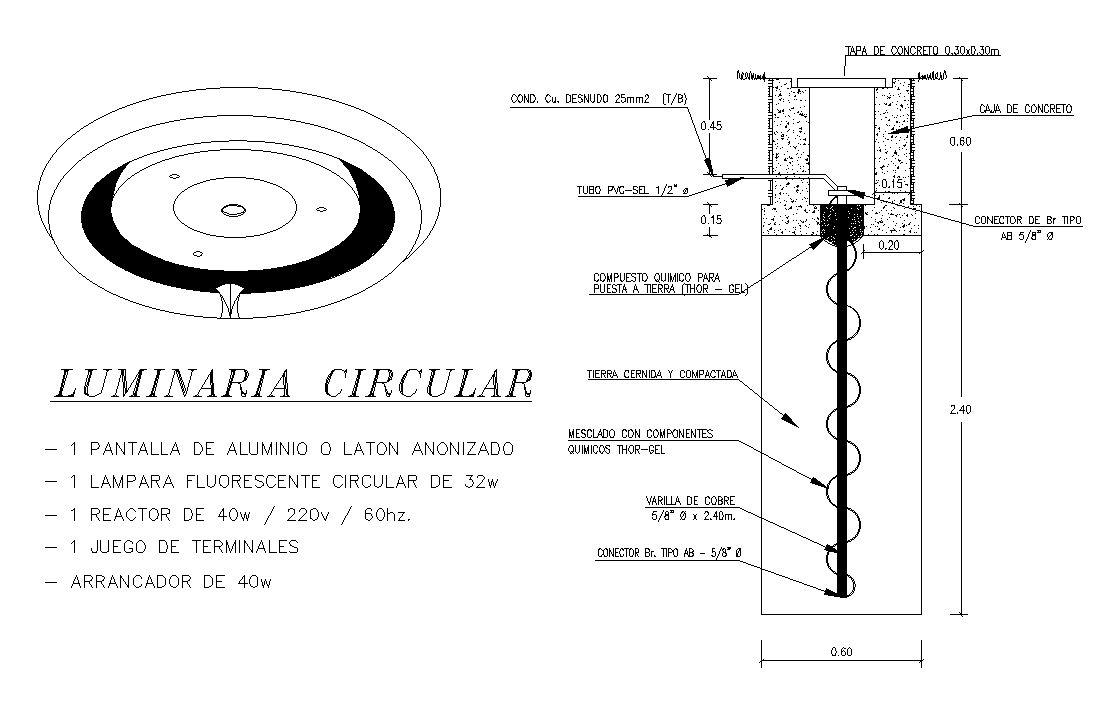
The circular luminaire isometric elevation drawing which consist anointed brass or aluminum shade, 32w circular fluorescent lamp, set of terminals, 40w starter, housed and compacted earth, copper rod and muscled with thor-gel chemical components detail dwg file. Thank you for downloading the 2D Autocad files and other CAD program files from our website.