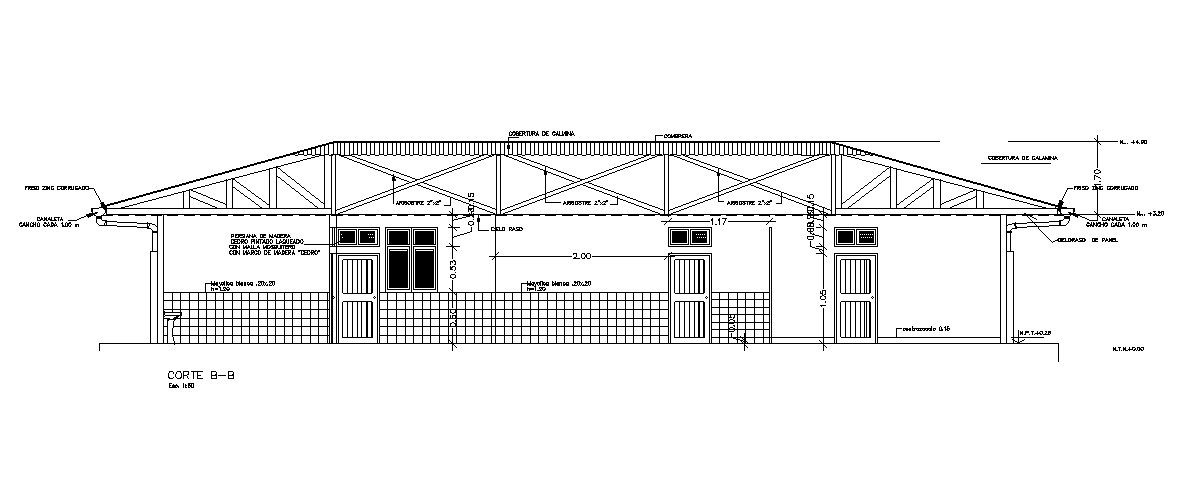AutoCAD 2D House Section Drawing Download DWG File
Description
The residence house building section CAD drawing which consist lacquered painted cedar wood blind with mosquito net, white majolica .20x.20, arrester 2 "x2", calamine cover, 0.15 counterzocalo, and truss span roof detail dwg file. Thank you for downloading the 2D Autocad files and other CAD program files from our website.
Uploaded by:

