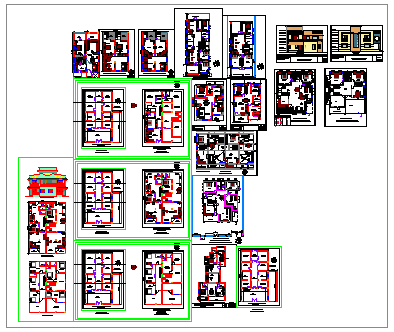Residential house design drawing project
Description
Here the Residential house design drawing project with existing layout, new design planing layout with different style options and different style furniture layout and his elevation design drawing with options in this auto cad file.
Uploaded by:
zalak
prajapati

