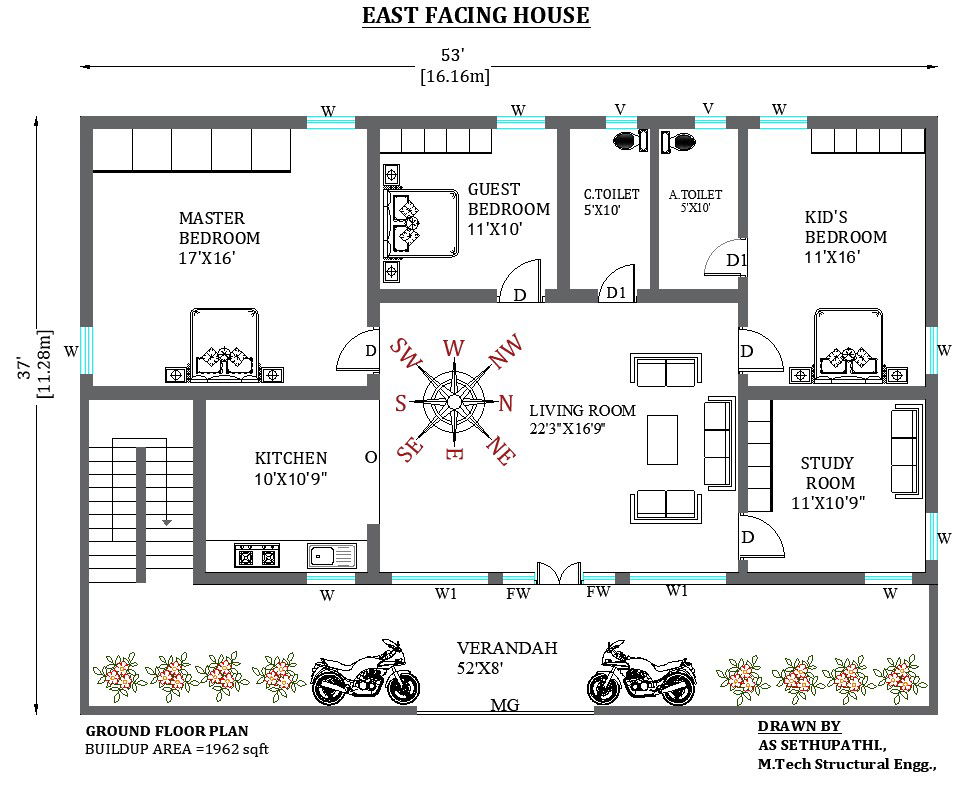53 x37 East facing 3bhk house design cad drawing file free. Download free 2d cad drawing file.
Description
53 x37 East facing 3bhk house design cad drawing file free. The total buildup area is 1962 sqft. This home design plan having a master bedroom, a kids bedroom with an attached toilet, a guest bedroom, the common toilet, kitchen, living room cum dining, study room, outer staircase, and verandah are available. Download free 2d cad drawing file.

Uploaded by:
AS
SETHUPATHI

