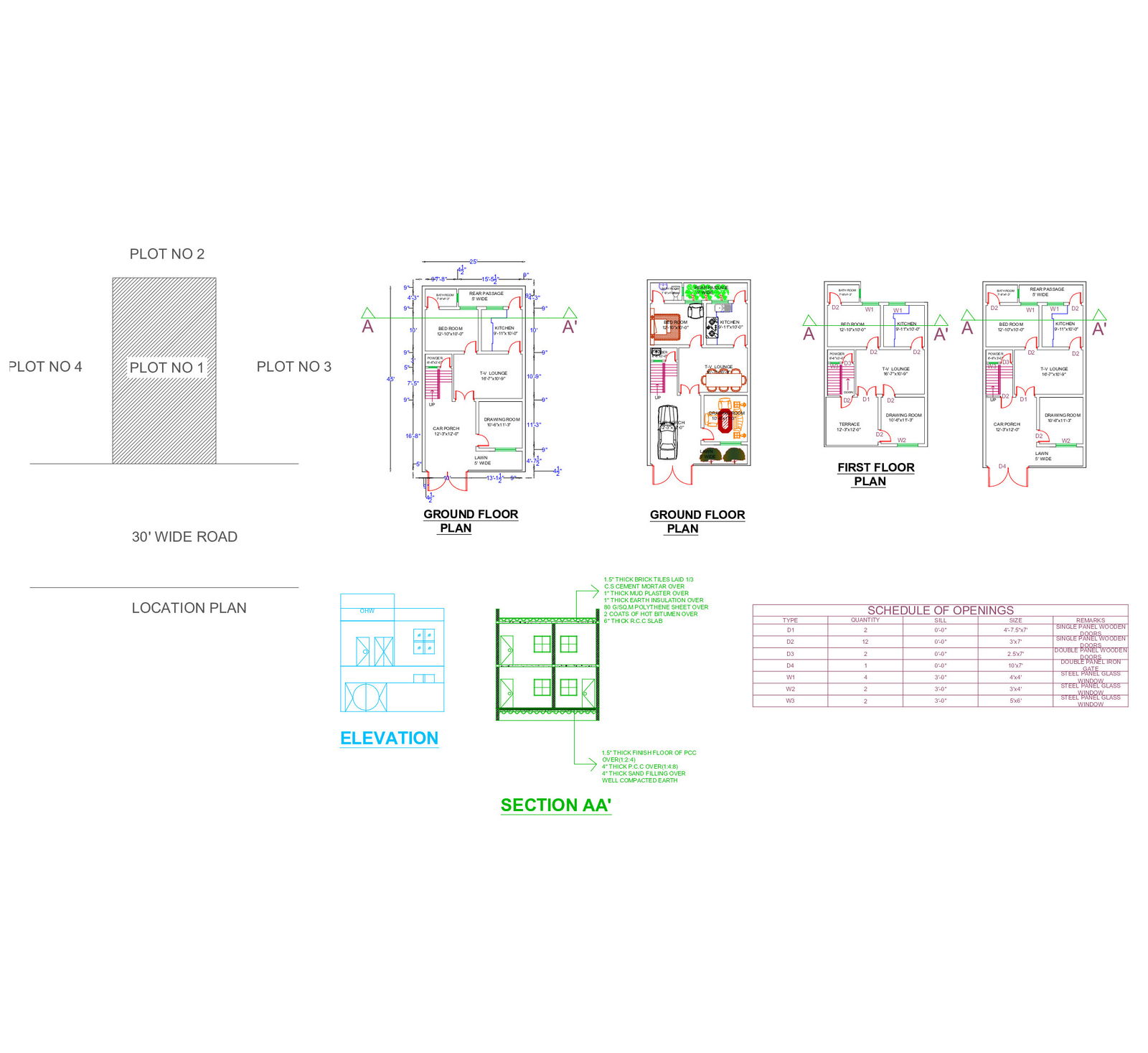AUTOCAD 2d house plan
Description
the house auto cad complete details of the house plan plot size 25'x45' are given with details of section drawing and elevation drawing. All the Dimensions are given with interior details. download architecture house plan dwg file.

Uploaded by:
MUHAMMAD
HAMZA

