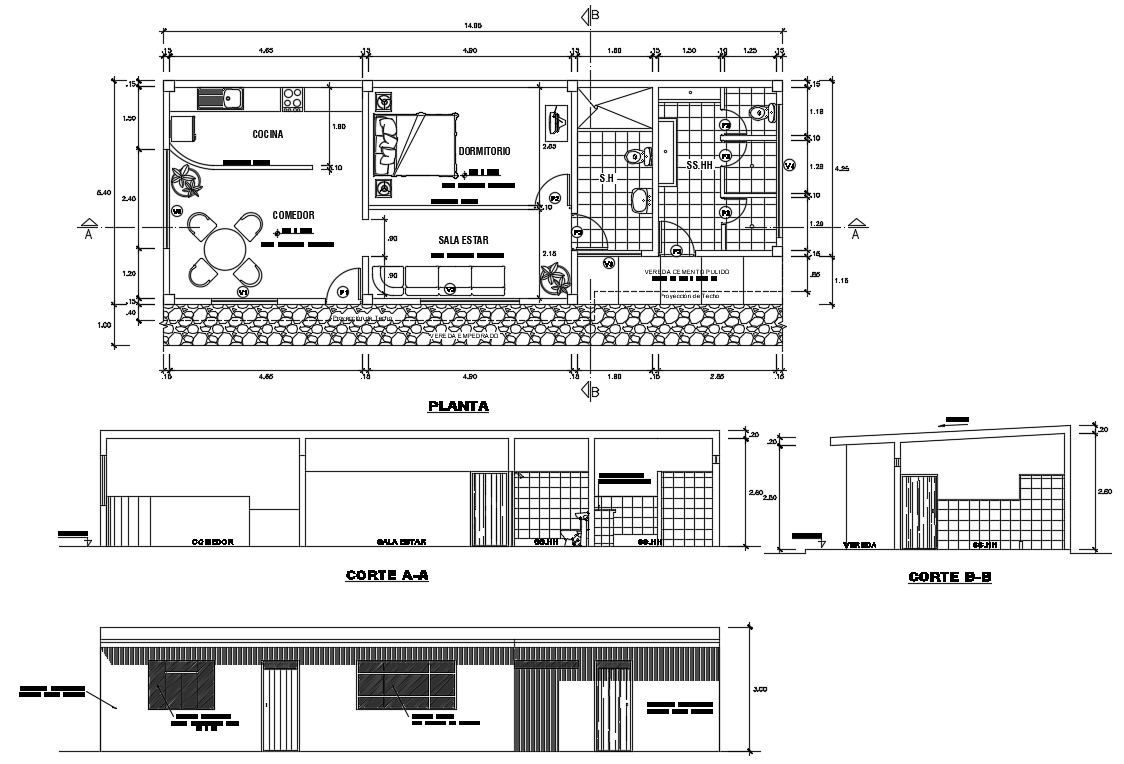
Modern small house cad drawing is given in this cad file. There is a 2d floor plan, detailed sections and elevation are available. In this cad drawing, there is a living area, dining, kitchen, and washroom is available. and there is section A-A and section B-B and also the front view is available. Download this cad file now.