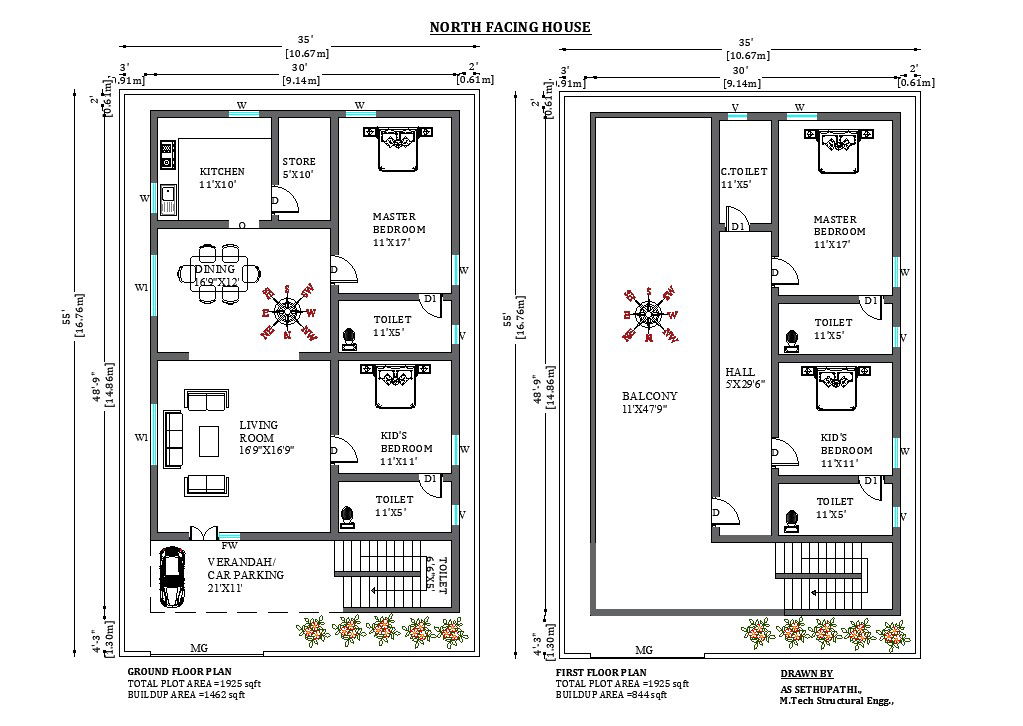35’x55' North facing home design as per vastu shastra free. Download the free 2D cad drawing file.
Description
35’x55' North facing home design as per vastu shastra free. The total plot area is 1925 sqft. The total built-up area is 1462 sqft. This Cad drawing having a G+1 House plan. On the ground floor, a master bedroom with an attached toilet, a kid's bedroom with an attached toilet, a common toilet under stairs, a kitchen, dining, a Storeroom, a living room, a common toilet under stairs, and a verandah or car parking are available. On the first floor, a master bedroom with an attached toilet, a kid's bedroom with an attached toilet, a common toilet, a hall, and a balcony are available. The staircase is available outside of the house. Download the free 2D cad drawing file.

Uploaded by:
AS
SETHUPATHI

