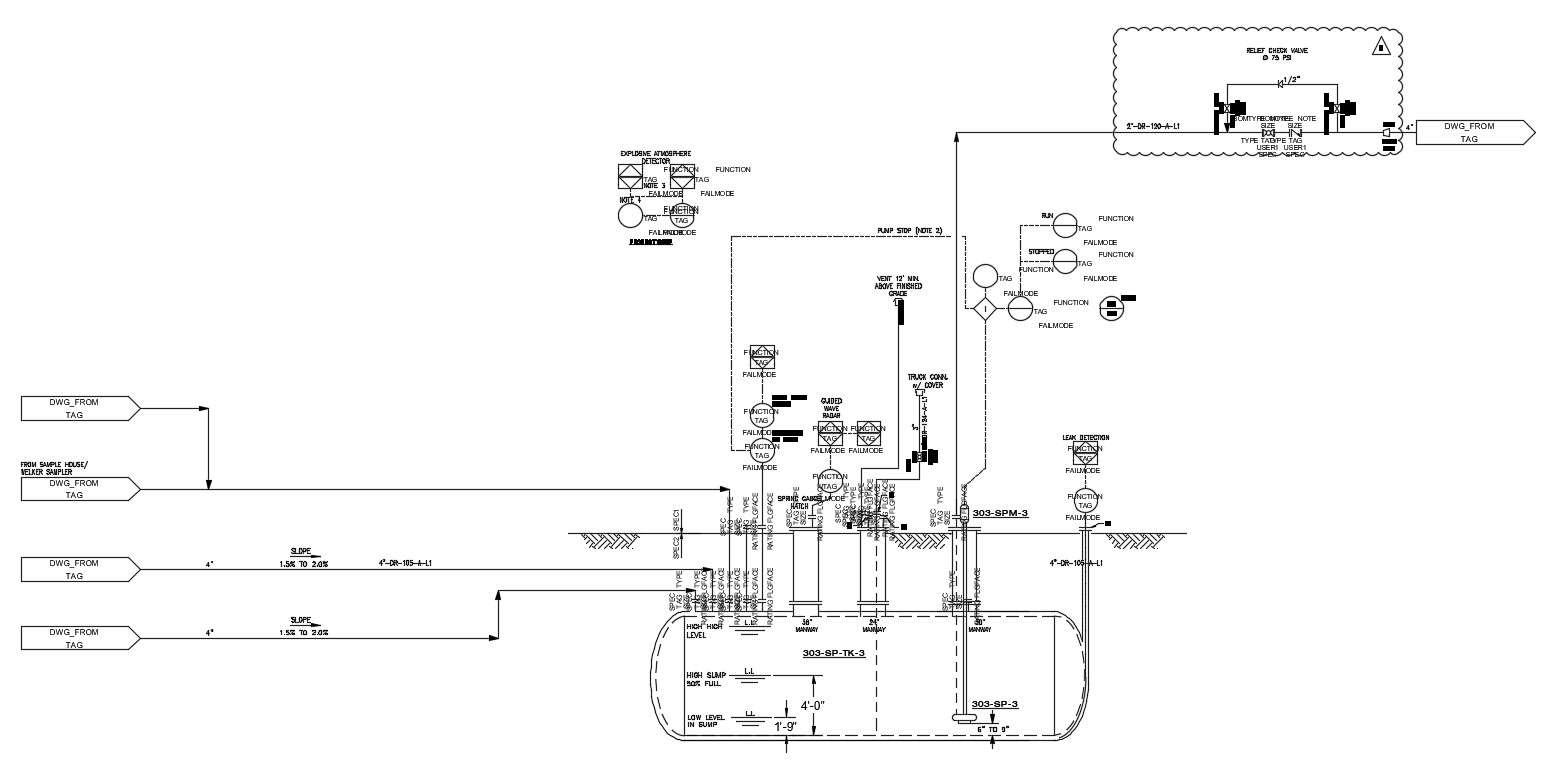
The factory gas plumbing diagram CAD drawing which consist relief check valve, flam mode, pressure plus the maximum static suction pressure, adjusted for elevation, exceeds the pressure for which the system components are rated in dwg file. The house has been developed in the area of 1800 sq. ft. download house plan drawing pdf file