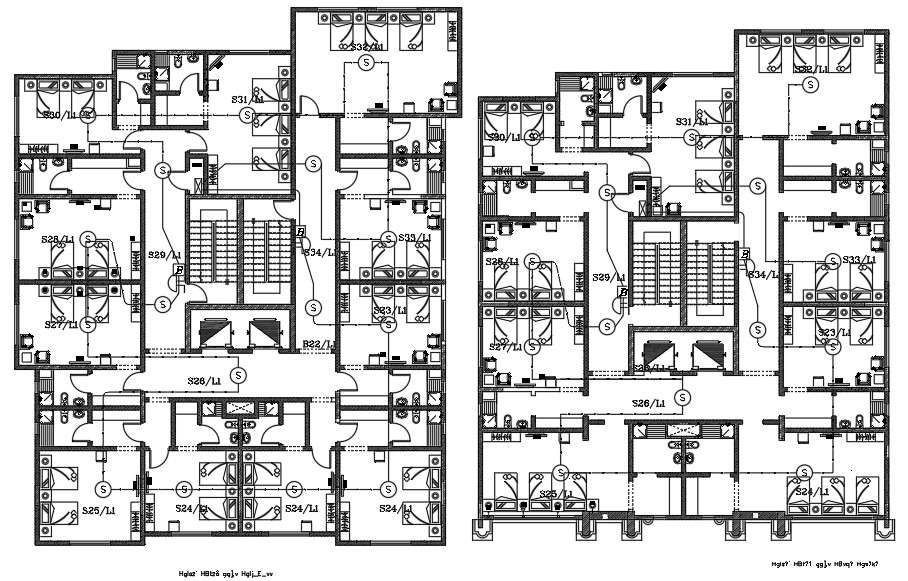
The AutoCAD drawing of hotel bedrooms floor plan includes staircase, 2 lift elevator, furniture bed room with an attached toilet, the hotel building standard is intended to provide load requirements in a format suitable for adoption by a building code detail in dwg file. Thank you for downloading the AutoCAD drawing file and other CAD program files from our website.