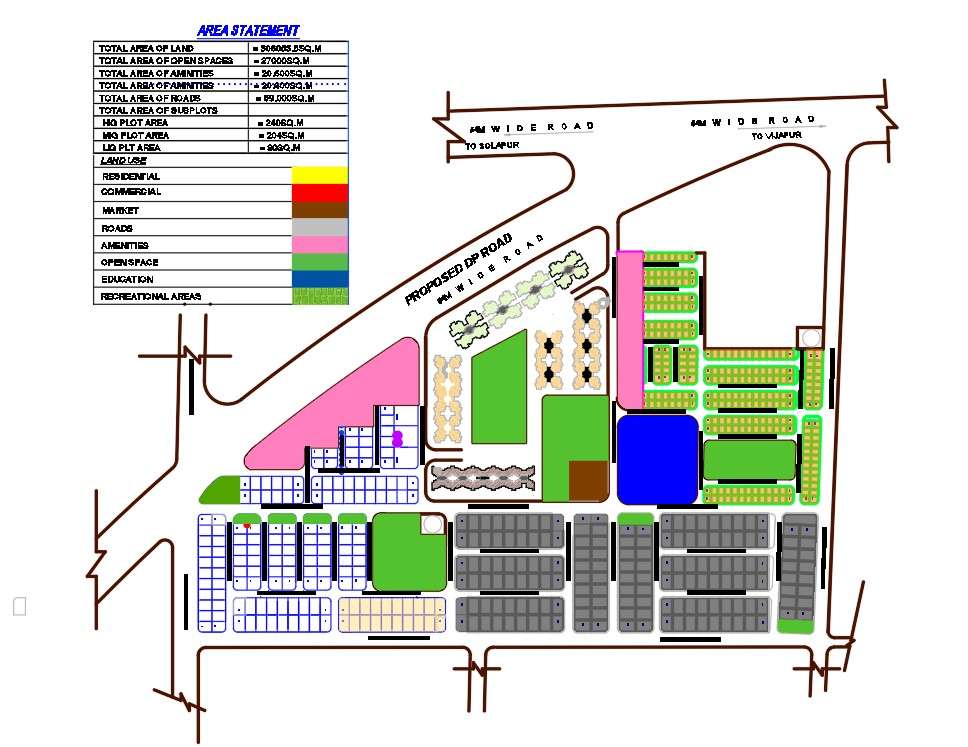
The town planning residence plotting CAD drawing shows the principally consists of fixing the baselines of all traffic movements and transit facilities, including streets, railroads, and canals. These transit facilities should be treated liberally and systematically. There is multiple plot different size of house plot, school, garden and club house area. Thank you for downloading the AutoCAD drawing file and other CAD program files from our website.