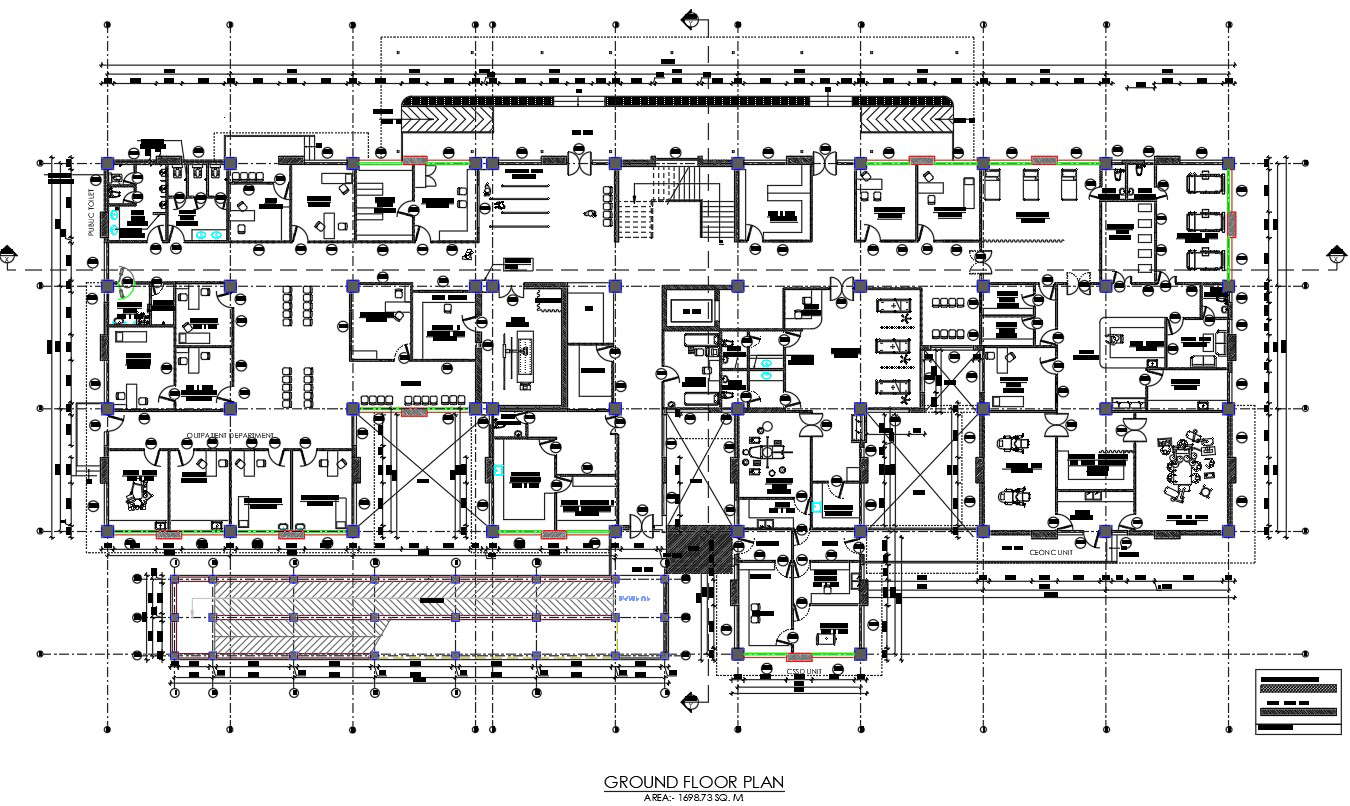
It contain the detailed architectural drawing having plan, elevation, section, and opening schedule of the 15 bed 2 storey building. The building contain the separate ramp block. the acd drawing includes ground floor and first floor with all furniture detail in dwg file. Thank you for downloading the AutoCAD drawing file and other CAD program files from our website.