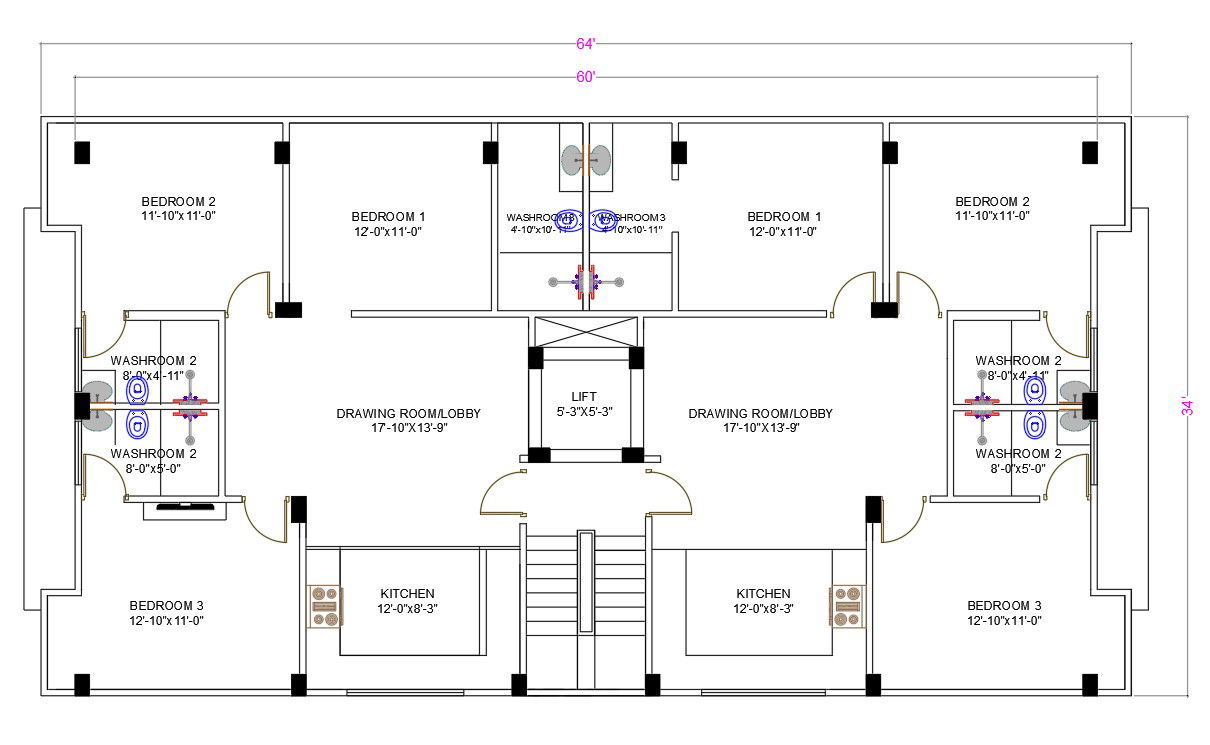32X64 Feet Apartment 3 BHK Plan Drawing DWG File
Description
It’s a 32X64 feet typical apartment floor plan and divided two part of land in 3BHK flat but separate each room Toilet & bath with common hall per flat, with lift facilities. download architecture typical apartment layout plan drawing dwg file.

Uploaded by:
Hema
Kumari

