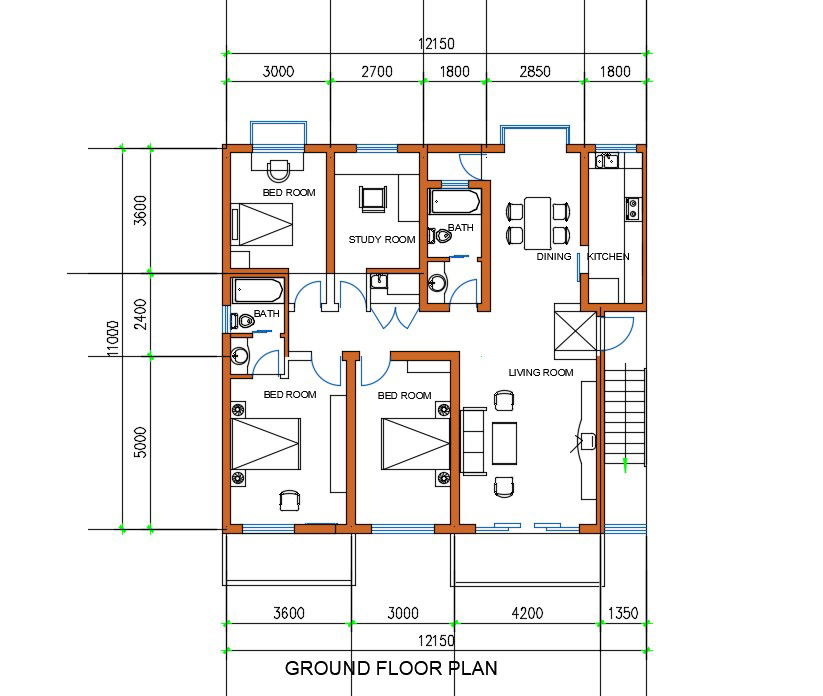3 Bedrooms House Plan AutoCAD Drawing Download DWG File
Description
AutoCAD drawing of house ground floor layout plan 36X40 feet plot size which consist 3 bedrooms, living room, kitchen, dining are and living room with dimension detail in mm format. also has all furniture layout plan and door window marking detail in dwg file. Thank you so much for downloading the DWG file from our website.
Uploaded by:

