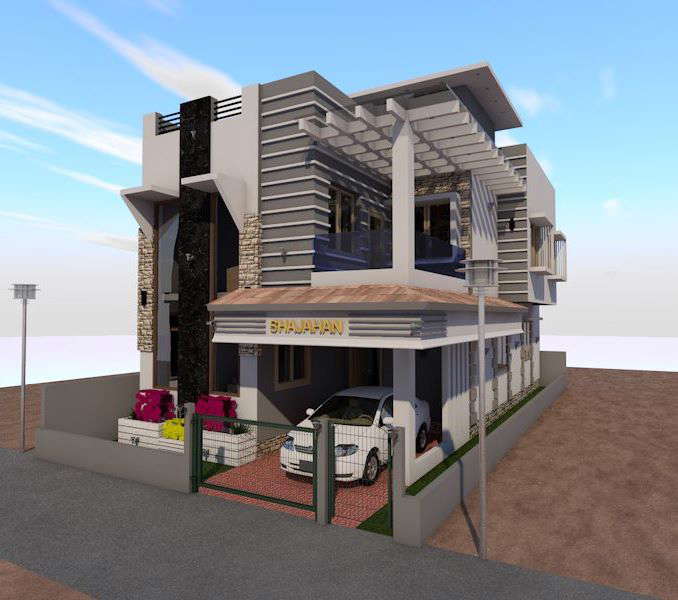
The modern house ground floor and first floor plan drawing shows bedrooms, kitchen, dining area, living room, drawing room and car parking porch. also has render image for visualization the the project. download free modern house plan drawing pdf file.