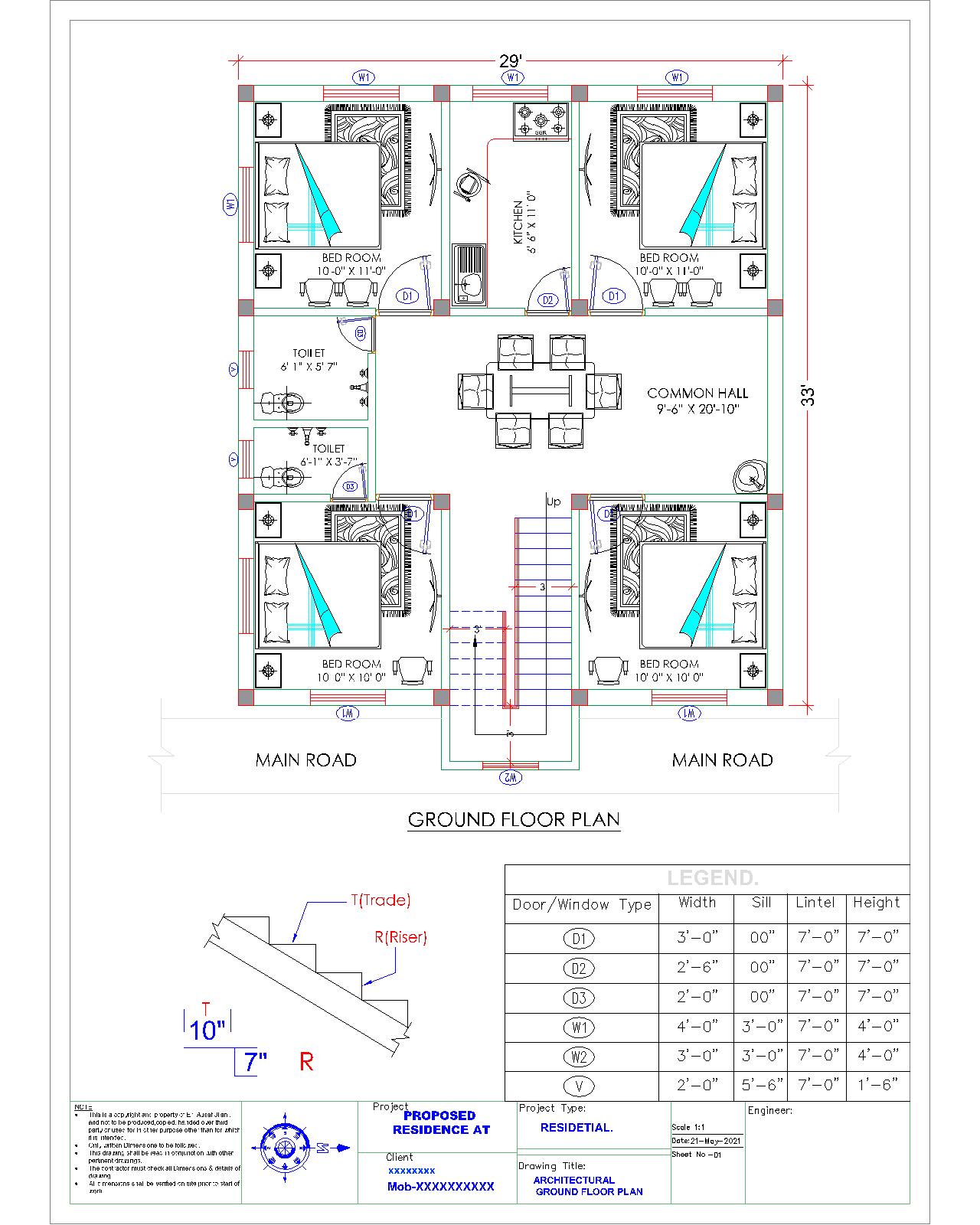4 BHK House Plan AutoCAD Drawing
Description
it's a 29'X33' 4BHK House Plan. 4 Bed Room, 1 Kitchen, 2 Toilet & Bath and stair with complete furniture layout and door window schedule. download architecture residence house plan drawing dwg file

Uploaded by:
Hema
Kumari

